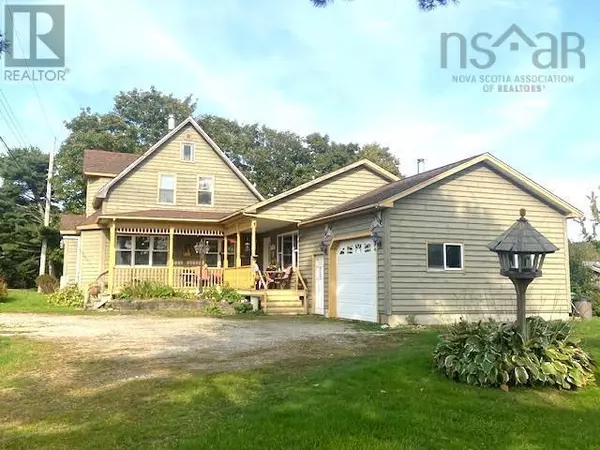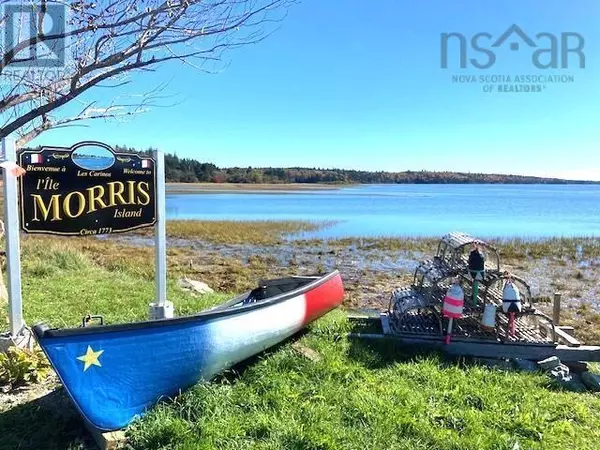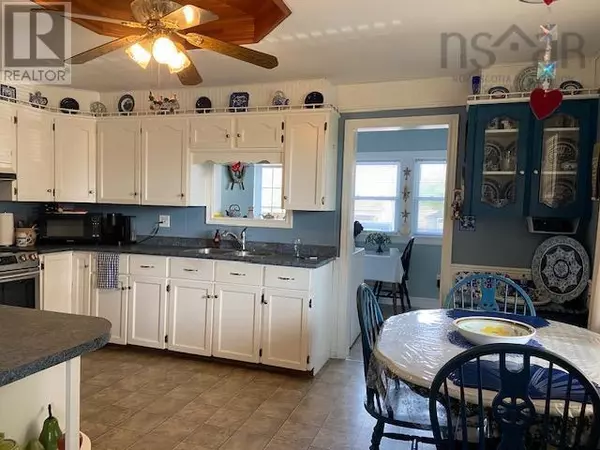4 Beds
2 Baths
1,357 SqFt
4 Beds
2 Baths
1,357 SqFt
Key Details
Property Type Single Family Home
Sub Type Freehold
Listing Status Active
Purchase Type For Sale
Square Footage 1,357 sqft
Price per Sqft $205
Subdivision Morris Island
MLS® Listing ID 202425064
Bedrooms 4
Half Baths 1
Originating Board Nova Scotia Association of REALTORS®
Lot Size 2.052 Acres
Acres 89393.83
Property Description
Location
Province NS
Rooms
Extra Room 1 Second level 17.5x9.4 Bedroom
Extra Room 2 Second level 10.4x9.3 Bedroom
Extra Room 3 Second level 10.6x9 Bedroom
Extra Room 4 Main level 18.11x18.11 Living room
Extra Room 5 Main level 15x10.5+7.3x4.8 Kitchen
Extra Room 6 Main level /Entry 15x7.3 Laundry room
Interior
Flooring Carpeted, Laminate, Vinyl
Exterior
Parking Features Yes
Community Features School Bus
View Y/N Yes
View View of water
Private Pool No
Building
Lot Description Landscaped
Story 2
Sewer Septic System
Others
Ownership Freehold
"My job is to find and attract mastery-based agents to the office, protect the culture, and make sure everyone is happy! "
4145 North Service Rd Unit: Q 2nd Floor L7L 6A3, Burlington, ON, Canada








