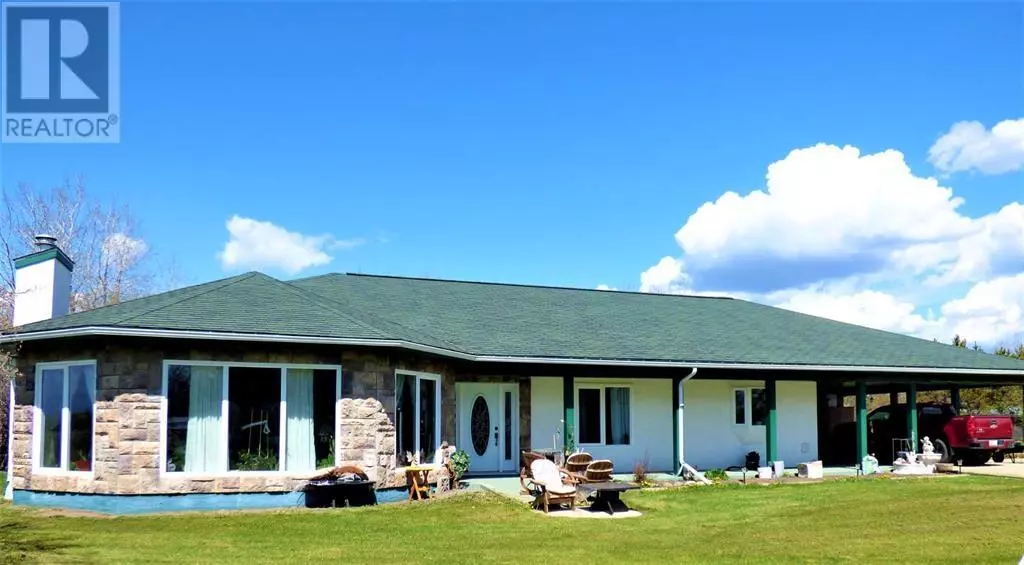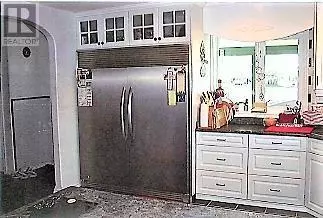3 Beds
3 Baths
2,180 SqFt
3 Beds
3 Baths
2,180 SqFt
Key Details
Property Type Single Family Home
Sub Type Freehold
Listing Status Active
Purchase Type For Sale
Square Footage 2,180 sqft
Price per Sqft $228
MLS® Listing ID A2171186
Style Bungalow
Bedrooms 3
Half Baths 1
Originating Board Fort McMurray REALTORS®
Year Built 2007
Lot Size 9.930 Acres
Acres 432550.8
Property Description
Location
Province AB
Rooms
Extra Room 1 Main level 14.67 Ft x 13.00 Ft Kitchen
Extra Room 2 Main level 13.00 Ft x 13.00 Ft Dining room
Extra Room 3 Main level 24.00 Ft x 21.00 Ft Living room
Extra Room 4 Main level 13.08 Ft x 12.33 Ft Primary Bedroom
Extra Room 5 Main level 12.33 Ft x 10.00 Ft Bedroom
Extra Room 6 Main level 5.00 Ft x 8.00 Ft Other
Interior
Heating , In Floor Heating
Cooling None
Flooring Hardwood, Slate
Fireplaces Number 1
Exterior
Parking Features Yes
Fence Not fenced
Community Features Golf Course Development, Lake Privileges, Fishing
View Y/N No
Total Parking Spaces 4
Private Pool No
Building
Lot Description Fruit trees, Landscaped
Story 1
Architectural Style Bungalow
Others
Ownership Freehold
"My job is to find and attract mastery-based agents to the office, protect the culture, and make sure everyone is happy! "
4145 North Service Rd Unit: Q 2nd Floor L7L 6A3, Burlington, ON, Canada








