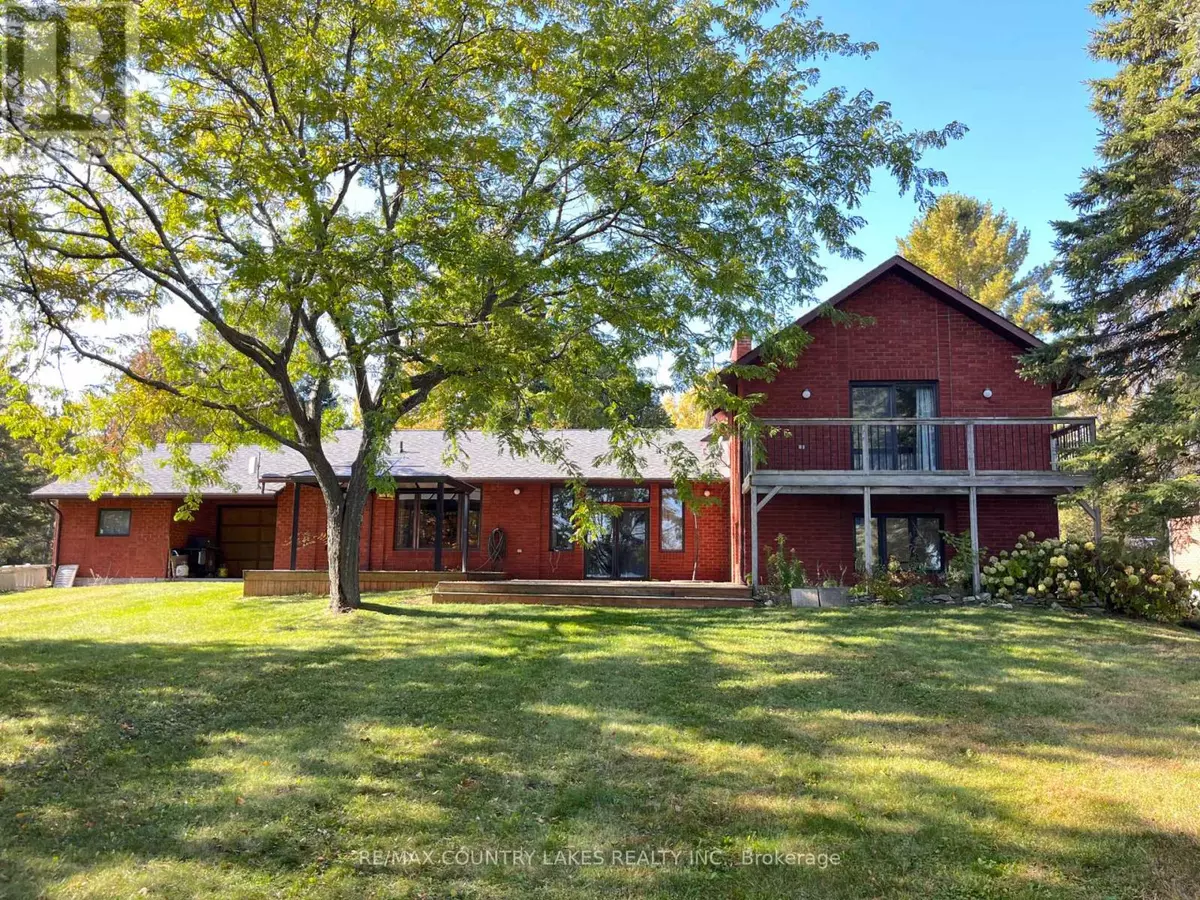
4 Beds
3 Baths
2,499 SqFt
4 Beds
3 Baths
2,499 SqFt
Key Details
Property Type Single Family Home
Sub Type Freehold
Listing Status Active
Purchase Type For Rent
Square Footage 2,499 sqft
Subdivision Rural Eldon
MLS® Listing ID X9418134
Bedrooms 4
Half Baths 1
Originating Board Toronto Regional Real Estate Board
Property Description
Location
Province ON
Lake Name Canal
Rooms
Extra Room 1 Lower level 8.23 m X 4.54 m Recreational, Games room
Extra Room 2 Lower level 5.36 m X 4.14 m Bedroom 4
Extra Room 3 Lower level 4.3 m X 3.06 m Utility room
Extra Room 4 Main level 5.02 m X 3.99 m Kitchen
Extra Room 5 Main level 4.53 m X 3.85 m Dining room
Extra Room 6 Main level 5.66 m X 3.6 m Family room
Interior
Heating Forced air
Cooling Central air conditioning
Fireplaces Number 1
Fireplaces Type Woodstove
Exterior
Garage Yes
Community Features Fishing
View Y/N Yes
View View, Lake view, View of water, Direct Water View
Total Parking Spaces 8
Private Pool No
Building
Sewer Septic System
Water Canal
Others
Ownership Freehold
Acceptable Financing Monthly
Listing Terms Monthly

"My job is to find and attract mastery-based agents to the office, protect the culture, and make sure everyone is happy! "
4145 North Service Rd Unit: Q 2nd Floor L7L 6A3, Burlington, ON, Canada








