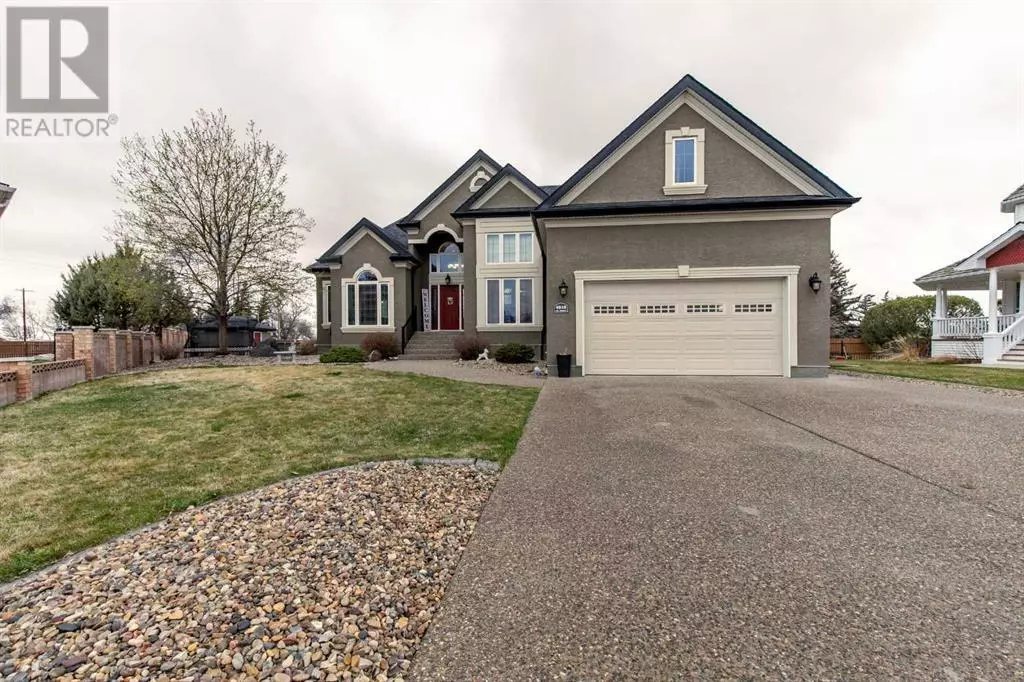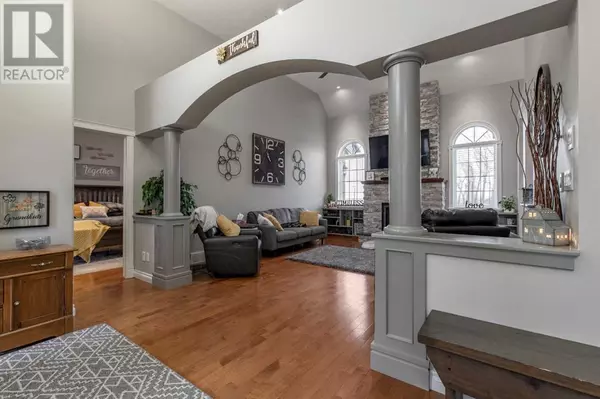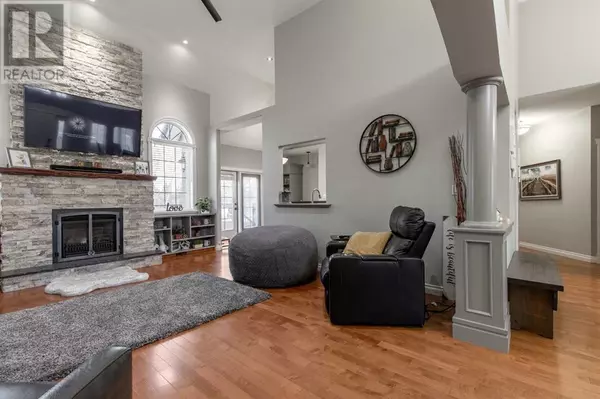6 Beds
3 Baths
1,873 SqFt
6 Beds
3 Baths
1,873 SqFt
Key Details
Property Type Single Family Home
Sub Type Freehold
Listing Status Active
Purchase Type For Sale
Square Footage 1,873 sqft
Price per Sqft $320
MLS® Listing ID A2173887
Style Bungalow
Bedrooms 6
Originating Board Lethbridge & District Association of REALTORS®
Year Built 2003
Lot Size 6,090 Sqft
Acres 6090.0
Property Description
Location
Province AB
Rooms
Extra Room 1 Lower level 12.08 Ft x 12.33 Ft Bedroom
Extra Room 2 Lower level 4.92 Ft x 12.33 Ft 3pc Bathroom
Extra Room 3 Lower level 9.67 Ft x 12.25 Ft Den
Extra Room 4 Lower level 23.92 Ft x 14.92 Ft Recreational, Games room
Extra Room 5 Lower level 8.00 Ft x 8.00 Ft Furnace
Extra Room 6 Lower level 10.00 Ft x 9.92 Ft Laundry room
Interior
Heating Other, Forced air,
Cooling Central air conditioning
Flooring Carpeted, Ceramic Tile, Hardwood
Fireplaces Number 1
Exterior
Parking Features Yes
Garage Spaces 2.0
Garage Description 2
Fence Fence
View Y/N No
Total Parking Spaces 4
Private Pool No
Building
Lot Description Garden Area, Landscaped, Underground sprinkler
Story 1
Architectural Style Bungalow
Others
Ownership Freehold
"My job is to find and attract mastery-based agents to the office, protect the culture, and make sure everyone is happy! "
4145 North Service Rd Unit: Q 2nd Floor L7L 6A3, Burlington, ON, Canada








