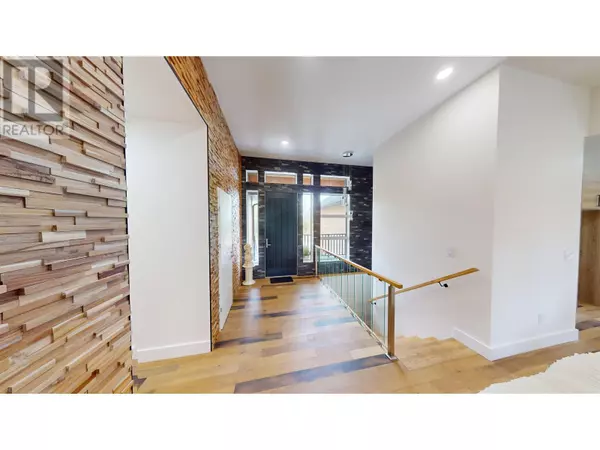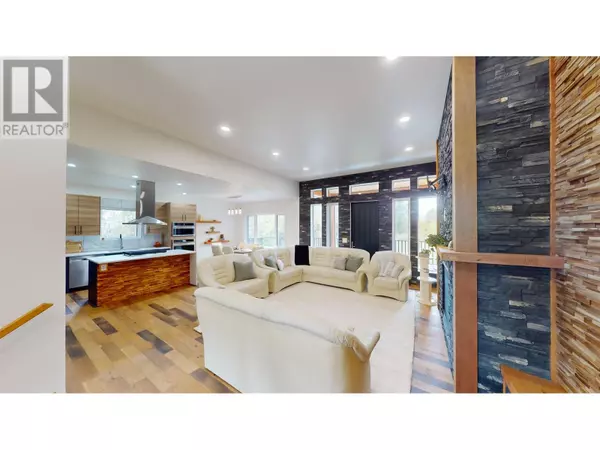5 Beds
3 Baths
3,454 SqFt
5 Beds
3 Baths
3,454 SqFt
Key Details
Property Type Single Family Home
Sub Type Freehold
Listing Status Active
Purchase Type For Sale
Square Footage 3,454 sqft
Price per Sqft $275
MLS® Listing ID R2936744
Bedrooms 5
Originating Board BC Northern Real Estate Board
Year Built 2023
Lot Size 5.040 Acres
Acres 219542.4
Property Description
Location
Province BC
Rooms
Extra Room 1 Basement 37 ft , 7 in X 13 ft , 9 in Family room
Extra Room 2 Basement 12 ft X 13 ft , 9 in Bedroom 4
Extra Room 3 Basement 21 ft , 5 in X 11 ft , 4 in Bedroom 5
Extra Room 4 Basement 9 ft , 1 in X 6 ft , 8 in Utility room
Extra Room 5 Basement 7 ft , 2 in X 10 ft , 9 in Storage
Extra Room 6 Main level 15 ft , 4 in X 30 ft , 1 in Living room
Interior
Heating Forced air, Radiant/Infra-red Heat,
Fireplaces Number 3
Exterior
Parking Features Yes
Garage Spaces 2.0
Garage Description 2
View Y/N No
Roof Type Conventional
Private Pool No
Building
Story 2
Others
Ownership Freehold
"My job is to find and attract mastery-based agents to the office, protect the culture, and make sure everyone is happy! "
4145 North Service Rd Unit: Q 2nd Floor L7L 6A3, Burlington, ON, Canada








