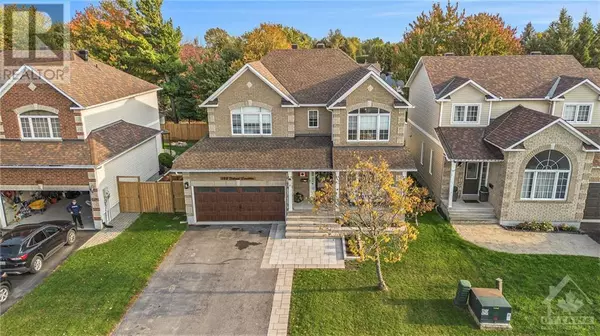
4 Beds
4 Baths
4 Beds
4 Baths
OPEN HOUSE
Sun Nov 24, 2:00pm - 4:00pm
Key Details
Property Type Single Family Home
Sub Type Freehold
Listing Status Active
Purchase Type For Sale
Subdivision Embrun
MLS® Listing ID 1416550
Bedrooms 4
Half Baths 2
Originating Board Ottawa Real Estate Board
Year Built 2003
Property Description
Location
Province ON
Rooms
Extra Room 1 Second level 23'1\" x 16'0\" Primary Bedroom
Extra Room 2 Second level 10'0\" x 10'0\" 4pc Ensuite bath
Extra Room 3 Second level 6'1\" x 5'6\" Other
Extra Room 4 Second level 13'6\" x 11'7\" Bedroom
Extra Room 5 Second level 5'1\" x 5'6\" Other
Extra Room 6 Second level 10'10\" x 12'1\" Bedroom
Interior
Heating Forced air
Cooling Central air conditioning
Flooring Tile, Vinyl
Fireplaces Number 1
Exterior
Garage Yes
Fence Fenced yard
Community Features Family Oriented
Waterfront No
View Y/N No
Total Parking Spaces 6
Private Pool Yes
Building
Lot Description Landscaped
Story 2
Sewer Municipal sewage system
Others
Ownership Freehold

"My job is to find and attract mastery-based agents to the office, protect the culture, and make sure everyone is happy! "
4145 North Service Rd Unit: Q 2nd Floor L7L 6A3, Burlington, ON, Canada








