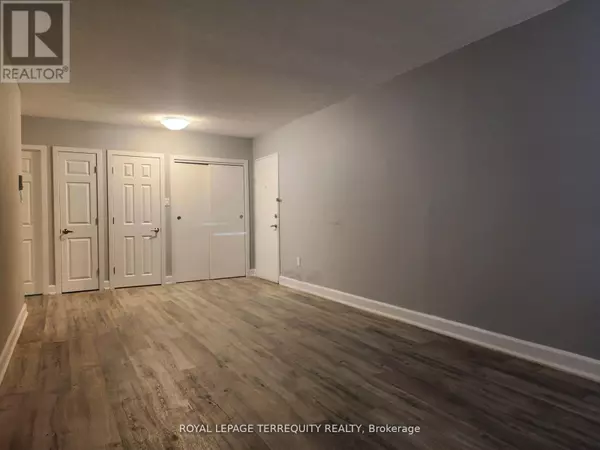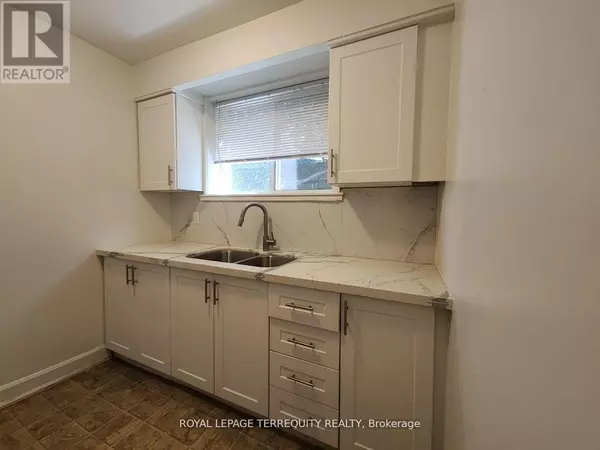2 Beds
1 Bath
2 Beds
1 Bath
Key Details
Property Type Multi-Family
Listing Status Active
Purchase Type For Rent
Subdivision Downtown Whitby
MLS® Listing ID E9398261
Bedrooms 2
Originating Board Toronto Regional Real Estate Board
Property Description
Location
Province ON
Rooms
Extra Room 1 Main level 4.61 m X 3.26 m Living room
Extra Room 2 Main level 2.72 m X 3.26 m Dining room
Extra Room 3 Main level 2.37 m X 2.32 m Kitchen
Extra Room 4 Main level 4.02 m X 2.66 m Primary Bedroom
Extra Room 5 Main level 2.75 m X 2.35 m Bedroom 2
Interior
Heating Baseboard heaters
Flooring Laminate
Exterior
Parking Features No
Fence Fenced yard
View Y/N No
Total Parking Spaces 1
Private Pool No
Building
Sewer Sanitary sewer
Others
Acceptable Financing Monthly
Listing Terms Monthly
"My job is to find and attract mastery-based agents to the office, protect the culture, and make sure everyone is happy! "
4145 North Service Rd Unit: Q 2nd Floor L7L 6A3, Burlington, ON, Canada








