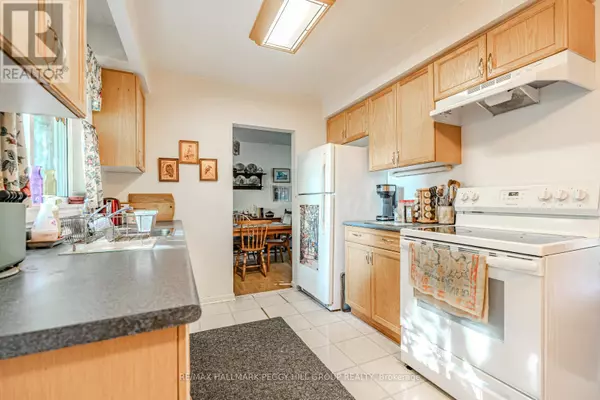
4 Beds
2 Baths
4 Beds
2 Baths
Key Details
Property Type Single Family Home
Sub Type Freehold
Listing Status Active
Purchase Type For Sale
Subdivision Grove East
MLS® Listing ID S9398240
Bedrooms 4
Originating Board Toronto Regional Real Estate Board
Property Description
Location
Province ON
Rooms
Extra Room 1 Second level 3.81 m X 3.02 m Bedroom
Extra Room 2 Second level 3.84 m X 3.02 m Bedroom
Extra Room 3 Second level 2.72 m X 2.69 m Bedroom
Extra Room 4 Basement 3.25 m X 6.76 m Den
Extra Room 5 Lower level 3.33 m X 5.41 m Recreational, Games room
Extra Room 6 Lower level 3.91 m X 3.33 m Bedroom
Interior
Heating Forced air
Cooling Central air conditioning
Exterior
Garage No
Waterfront No
View Y/N No
Total Parking Spaces 5
Private Pool No
Building
Sewer Sanitary sewer
Others
Ownership Freehold

"My job is to find and attract mastery-based agents to the office, protect the culture, and make sure everyone is happy! "
4145 North Service Rd Unit: Q 2nd Floor L7L 6A3, Burlington, ON, Canada








