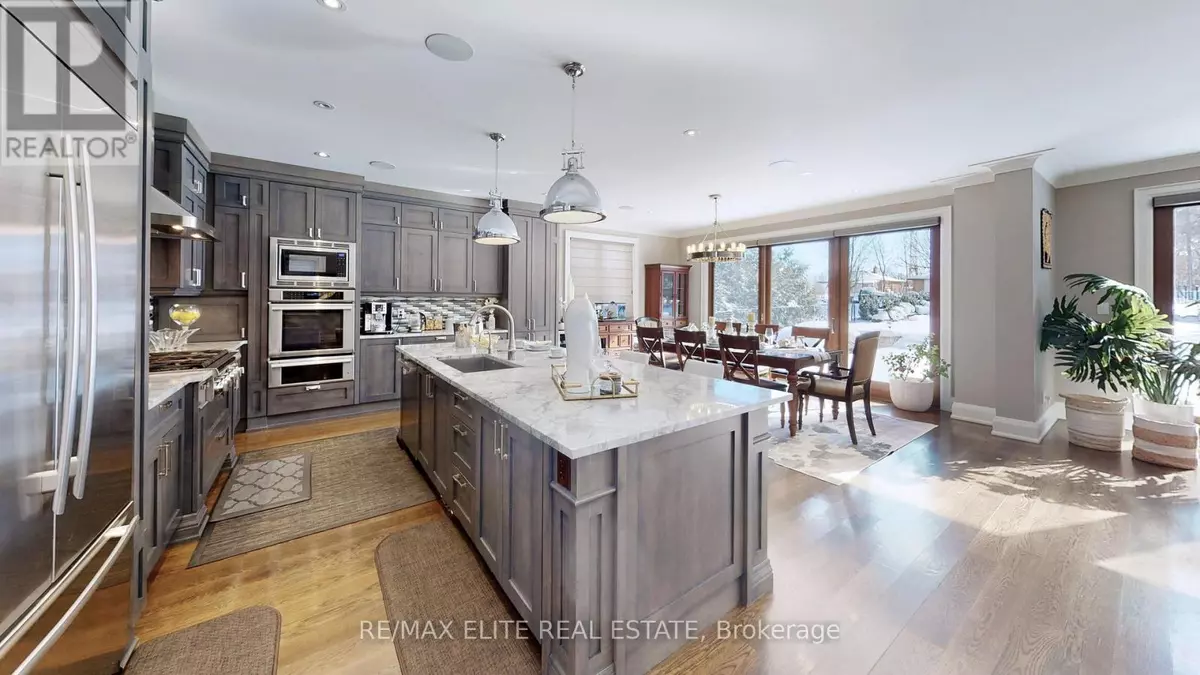4 Beds
4 Baths
2,999 SqFt
4 Beds
4 Baths
2,999 SqFt
Key Details
Property Type Single Family Home
Sub Type Freehold
Listing Status Active
Purchase Type For Sale
Square Footage 2,999 sqft
Price per Sqft $790
Subdivision King City
MLS® Listing ID N9397284
Bedrooms 4
Originating Board Toronto Regional Real Estate Board
Property Description
Location
Province ON
Rooms
Extra Room 1 Second level 4.88 m X 4.59 m Primary Bedroom
Extra Room 2 Second level 3.98 m X 3.65 m Bedroom 2
Extra Room 3 Second level 3.98 m X 3.65 m Bedroom 3
Extra Room 4 Second level 5.18 m X 3.97 m Bedroom 4
Extra Room 5 Basement 9.79 m X 7.49 m Exercise room
Extra Room 6 Main level 8.23 m X 4.89 m Great room
Interior
Heating Forced air
Cooling Central air conditioning
Flooring Hardwood, Laminate
Exterior
Parking Features Yes
View Y/N Yes
View View
Total Parking Spaces 6
Private Pool Yes
Building
Story 2
Sewer Sanitary sewer
Others
Ownership Freehold
"My job is to find and attract mastery-based agents to the office, protect the culture, and make sure everyone is happy! "
4145 North Service Rd Unit: Q 2nd Floor L7L 6A3, Burlington, ON, Canada








