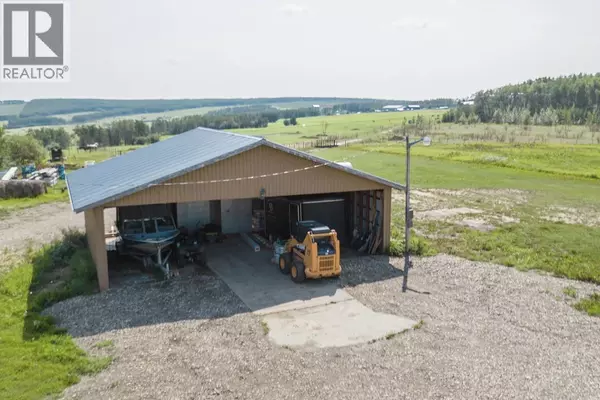4 Beds
3 Baths
4,576 SqFt
4 Beds
3 Baths
4,576 SqFt
Key Details
Property Type Single Family Home
Sub Type Freehold
Listing Status Active
Purchase Type For Sale
Square Footage 4,576 sqft
Price per Sqft $404
MLS® Listing ID R2935528
Bedrooms 4
Year Built 2007
Lot Size 156.170 Acres
Acres 156.17
Property Sub-Type Freehold
Source BC Northern Real Estate Board
Property Description
Location
Province BC
Rooms
Kitchen 1.0
Extra Room 1 Lower level 22 ft , 1 in X 18 ft , 1 in Family room
Extra Room 2 Lower level 22 ft , 1 in X 17 ft , 5 in Recreational, Games room
Extra Room 3 Lower level 19 ft , 2 in X 9 ft , 9 in Office
Extra Room 4 Lower level 19 ft , 6 in X 19 ft , 2 in Gym
Extra Room 5 Lower level 11 ft , 5 in X 11 ft , 3 in Bedroom 4
Extra Room 6 Lower level 8 ft , 1 in X 8 ft , 3 in Storage
Interior
Heating Hot Water, Radiant/Infra-red Heat,
Fireplaces Number 2
Exterior
Parking Features No
View Y/N Yes
View Valley view, View (panoramic)
Roof Type Conventional
Private Pool No
Building
Story 2
Others
Ownership Freehold
Virtual Tour https://my.matterport.com/show/?m=cy5CMKEhY4B
"My job is to find and attract mastery-based agents to the office, protect the culture, and make sure everyone is happy! "
4145 North Service Rd Unit: Q 2nd Floor L7L 6A3, Burlington, ON, Canada








