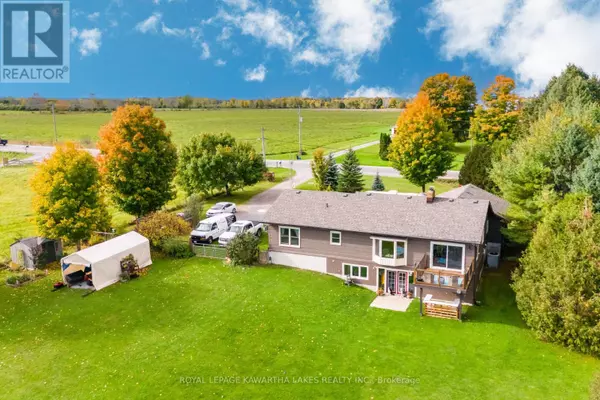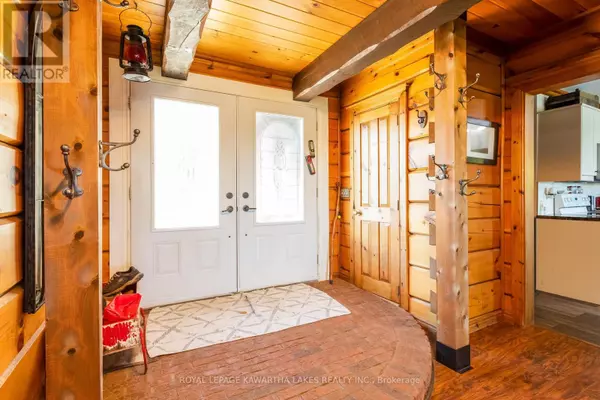5 Beds
3 Baths
1,499 SqFt
5 Beds
3 Baths
1,499 SqFt
Key Details
Property Type Single Family Home
Sub Type Freehold
Listing Status Active
Purchase Type For Sale
Square Footage 1,499 sqft
Price per Sqft $500
Subdivision Bobcaygeon
MLS® Listing ID X9388636
Style Bungalow
Bedrooms 5
Half Baths 1
Originating Board Central Lakes Association of REALTORS®
Property Sub-Type Freehold
Property Description
Location
Province ON
Rooms
Extra Room 1 Basement 3.5 m X 3.3 m Bedroom
Extra Room 2 Basement 1.68 m X 2.7 m Bathroom
Extra Room 3 Basement 3.6 m X 3.3 m Recreational, Games room
Extra Room 4 Main level 3.66 m X 7.44 m Kitchen
Extra Room 5 Main level 6.3 m X 5.3 m Family room
Extra Room 6 Main level 3 m X 3 m Bedroom
Interior
Heating Forced air
Cooling Central air conditioning
Fireplaces Number 1
Fireplaces Type Woodstove
Exterior
Parking Features Yes
View Y/N No
Total Parking Spaces 8
Private Pool No
Building
Story 1
Sewer Septic System
Architectural Style Bungalow
Others
Ownership Freehold
Virtual Tour https://www.youtube.com/watch?v=wHXS3qExVSw
"My job is to find and attract mastery-based agents to the office, protect the culture, and make sure everyone is happy! "
4145 North Service Rd Unit: Q 2nd Floor L7L 6A3, Burlington, ON, Canada








