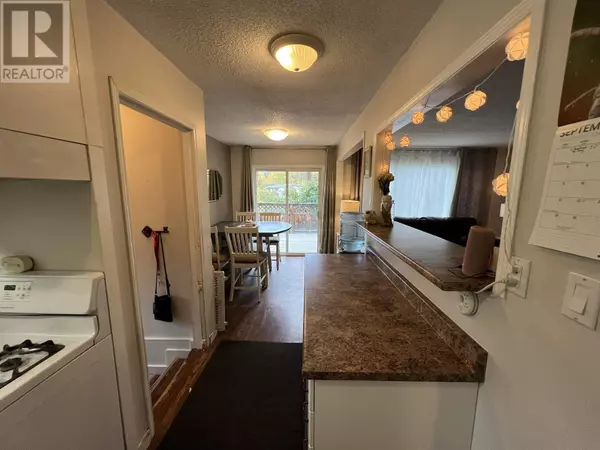4 Beds
2 Baths
1,900 SqFt
4 Beds
2 Baths
1,900 SqFt
Key Details
Property Type Single Family Home
Sub Type Freehold
Listing Status Active
Purchase Type For Sale
Square Footage 1,900 sqft
Price per Sqft $84
MLS® Listing ID R2932872
Style Split level entry
Bedrooms 4
Year Built 1978
Lot Size 7,800 Sqft
Acres 7800.0
Property Sub-Type Freehold
Source BC Northern Real Estate Board
Property Description
Location
Province BC
Rooms
Kitchen 1.0
Extra Room 1 Basement 8 ft , 1 in X 8 ft , 7 in Bedroom 4
Extra Room 2 Basement 11 ft , 4 in X 10 ft , 9 in Office
Extra Room 3 Basement 10 ft , 4 in X 10 ft , 3 in Laundry room
Extra Room 4 Basement 10 ft , 9 in X 20 ft , 6 in Family room
Extra Room 5 Main level 11 ft , 2 in X 15 ft , 1 in Living room
Extra Room 6 Main level 7 ft , 3 in X 11 ft , 2 in Kitchen
Interior
Heating Forced air,
Exterior
Parking Features No
View Y/N No
Roof Type Conventional
Private Pool No
Building
Story 2
Architectural Style Split level entry
Others
Ownership Freehold
"My job is to find and attract mastery-based agents to the office, protect the culture, and make sure everyone is happy! "
4145 North Service Rd Unit: Q 2nd Floor L7L 6A3, Burlington, ON, Canada








