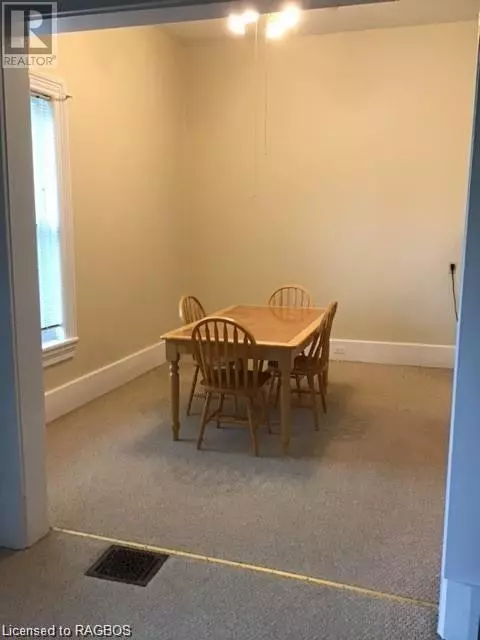
6 Beds
3 Baths
3,325 SqFt
6 Beds
3 Baths
3,325 SqFt
Key Details
Property Type Single Family Home
Sub Type Freehold
Listing Status Active
Purchase Type For Sale
Square Footage 3,325 sqft
Price per Sqft $255
Subdivision Saugeen Shores
MLS® Listing ID 40657393
Style 2 Level
Bedrooms 6
Originating Board OnePoint - Grey Bruce Owen Sound
Property Description
Location
Province ON
Rooms
Extra Room 1 Second level Measurements not available 3pc Bathroom
Extra Room 2 Second level 10'10'' x 12'10'' Dining room
Extra Room 3 Second level 10'10'' x 12'10'' Dining room
Extra Room 4 Second level 10'10'' x 17'2'' Living room
Extra Room 5 Second level 10'10'' x 17'2'' Living room
Extra Room 6 Second level 10'0'' x 8'0'' Bedroom
Interior
Heating Forced air,
Cooling Central air conditioning
Exterior
Garage Yes
Community Features Community Centre
Waterfront No
View Y/N No
Total Parking Spaces 5
Private Pool No
Building
Lot Description Landscaped
Story 2
Sewer Municipal sewage system
Architectural Style 2 Level
Others
Ownership Freehold

"My job is to find and attract mastery-based agents to the office, protect the culture, and make sure everyone is happy! "
4145 North Service Rd Unit: Q 2nd Floor L7L 6A3, Burlington, ON, Canada








