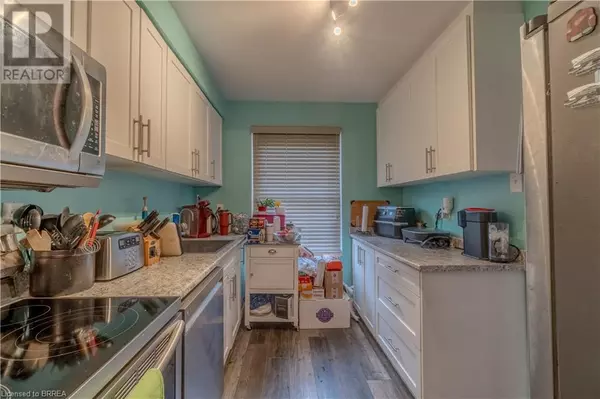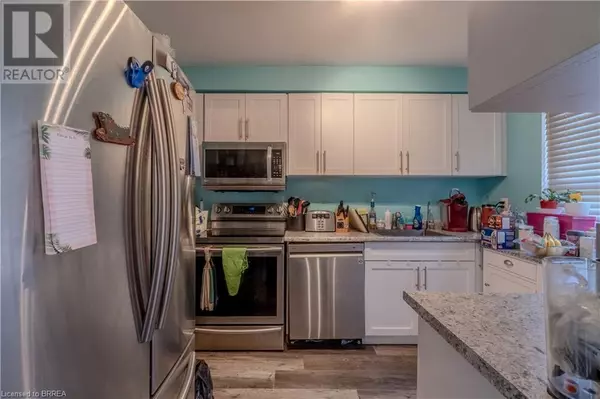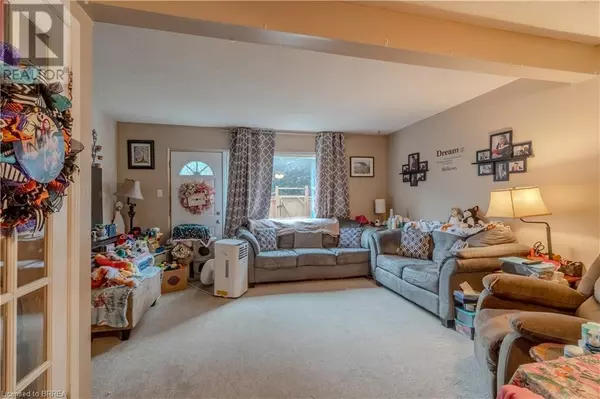3 Beds
2 Baths
1,317 SqFt
3 Beds
2 Baths
1,317 SqFt
Key Details
Property Type Townhouse
Sub Type Townhouse
Listing Status Active
Purchase Type For Sale
Square Footage 1,317 sqft
Price per Sqft $322
Subdivision 2050 - Echo Place
MLS® Listing ID 40656283
Style 3 Level
Bedrooms 3
Condo Fees $385/mo
Originating Board Brantford Regional Real Estate Assn Inc
Property Description
Location
Province ON
Rooms
Extra Room 1 Second level 15'2'' x 10'4'' Bedroom
Extra Room 2 Second level 15'3'' x 10'3'' Bedroom
Extra Room 3 Second level Measurements not available 4pc Bathroom
Extra Room 4 Third level Measurements not available 4pc Bathroom
Extra Room 5 Third level 13'10'' x 10'8'' Bedroom
Extra Room 6 Basement 20'0'' x 19'5'' Recreation room
Interior
Heating Baseboard heaters,
Exterior
Parking Features No
View Y/N No
Total Parking Spaces 1
Private Pool No
Building
Story 3
Sewer Municipal sewage system
Architectural Style 3 Level
Others
Ownership Condominium
"My job is to find and attract mastery-based agents to the office, protect the culture, and make sure everyone is happy! "
4145 North Service Rd Unit: Q 2nd Floor L7L 6A3, Burlington, ON, Canada








