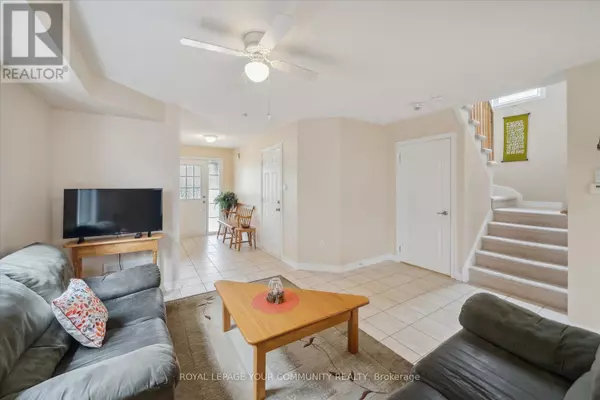
3 Beds
3 Baths
3 Beds
3 Baths
Key Details
Property Type Single Family Home
Sub Type Freehold
Listing Status Active
Purchase Type For Sale
Subdivision Lindsay
MLS® Listing ID X9371334
Bedrooms 3
Half Baths 1
Originating Board Toronto Regional Real Estate Board
Property Description
Location
Province ON
Rooms
Extra Room 1 Second level 5.08 m X 3.42 m Primary Bedroom
Extra Room 2 Second level 3.34 m X 3.25 m Bedroom 2
Extra Room 3 Second level 3.35 m X 3.34 m Bedroom 3
Extra Room 4 Lower level 5.97 m X 3.17 m Family room
Extra Room 5 Lower level 7.14 m X 2.61 m Laundry room
Extra Room 6 Main level 0.95 m X 0.8 m Foyer
Interior
Heating Forced air
Cooling Central air conditioning
Flooring Ceramic, Carpeted, Laminate
Exterior
Garage Yes
Community Features School Bus
Waterfront No
View Y/N No
Total Parking Spaces 4
Private Pool No
Building
Story 2
Sewer Sanitary sewer
Others
Ownership Freehold

"My job is to find and attract mastery-based agents to the office, protect the culture, and make sure everyone is happy! "
4145 North Service Rd Unit: Q 2nd Floor L7L 6A3, Burlington, ON, Canada








