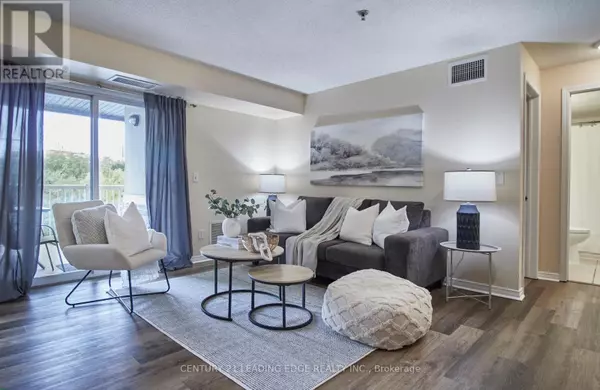2 Beds
1 Bath
699 SqFt
2 Beds
1 Bath
699 SqFt
Key Details
Property Type Condo
Sub Type Condominium/Strata
Listing Status Active
Purchase Type For Sale
Square Footage 699 sqft
Price per Sqft $785
Subdivision Clairlea-Birchmount
MLS® Listing ID E9371148
Bedrooms 2
Condo Fees $540/mo
Originating Board Toronto Regional Real Estate Board
Property Sub-Type Condominium/Strata
Property Description
Location
Province ON
Rooms
Extra Room 1 Main level 3.4 m X 2.6 m Kitchen
Extra Room 2 Main level 4.56 m X 4.3 m Dining room
Extra Room 3 Main level 4.56 m X 4.3 m Living room
Extra Room 4 Main level 2.29 m X 2.72 m Den
Extra Room 5 Main level 3.87 m X 3.39 m Primary Bedroom
Interior
Heating Forced air
Cooling Central air conditioning
Flooring Tile, Laminate
Exterior
Parking Features Yes
Community Features Pet Restrictions
View Y/N Yes
View View
Total Parking Spaces 1
Private Pool No
Others
Ownership Condominium/Strata
"My job is to find and attract mastery-based agents to the office, protect the culture, and make sure everyone is happy! "
4145 North Service Rd Unit: Q 2nd Floor L7L 6A3, Burlington, ON, Canada








