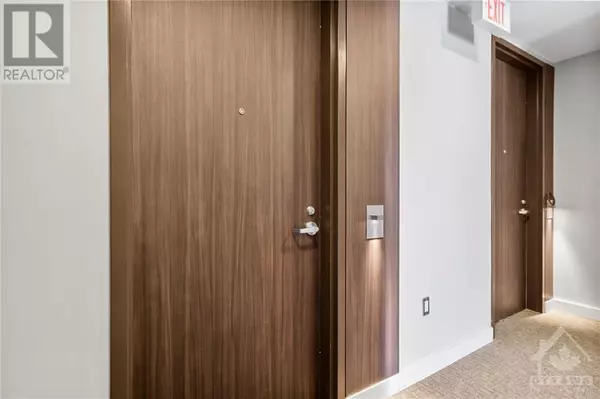
1 Bed
1 Bath
1 Bed
1 Bath
Key Details
Property Type Condo
Sub Type Condominium/Strata
Listing Status Active
Purchase Type For Sale
Subdivision Little Italy/Civic Hospital
MLS® Listing ID 1413971
Bedrooms 1
Condo Fees $694/mo
Originating Board Ottawa Real Estate Board
Year Built 2015
Property Description
Location
Province ON
Rooms
Extra Room 1 Main level 12'4\" x 22'1\" Living room/Dining room
Extra Room 2 Main level 11'4\" x 22'1\" Kitchen
Extra Room 3 Main level 9'3\" x 12'1\" Primary Bedroom
Extra Room 4 Main level 9'3\" x 12'1\" Full bathroom
Extra Room 5 Main level 9'4\" x 5'3\" Laundry room
Extra Room 6 Main level 9'8\" x 4'4\" Other
Interior
Heating Forced air
Cooling Central air conditioning
Flooring Hardwood, Tile
Exterior
Garage Yes
Community Features Recreational Facilities, Pets Allowed
Waterfront No
View Y/N No
Total Parking Spaces 1
Private Pool No
Building
Story 1
Sewer Municipal sewage system
Others
Ownership Condominium/Strata

"My job is to find and attract mastery-based agents to the office, protect the culture, and make sure everyone is happy! "
4145 North Service Rd Unit: Q 2nd Floor L7L 6A3, Burlington, ON, Canada








