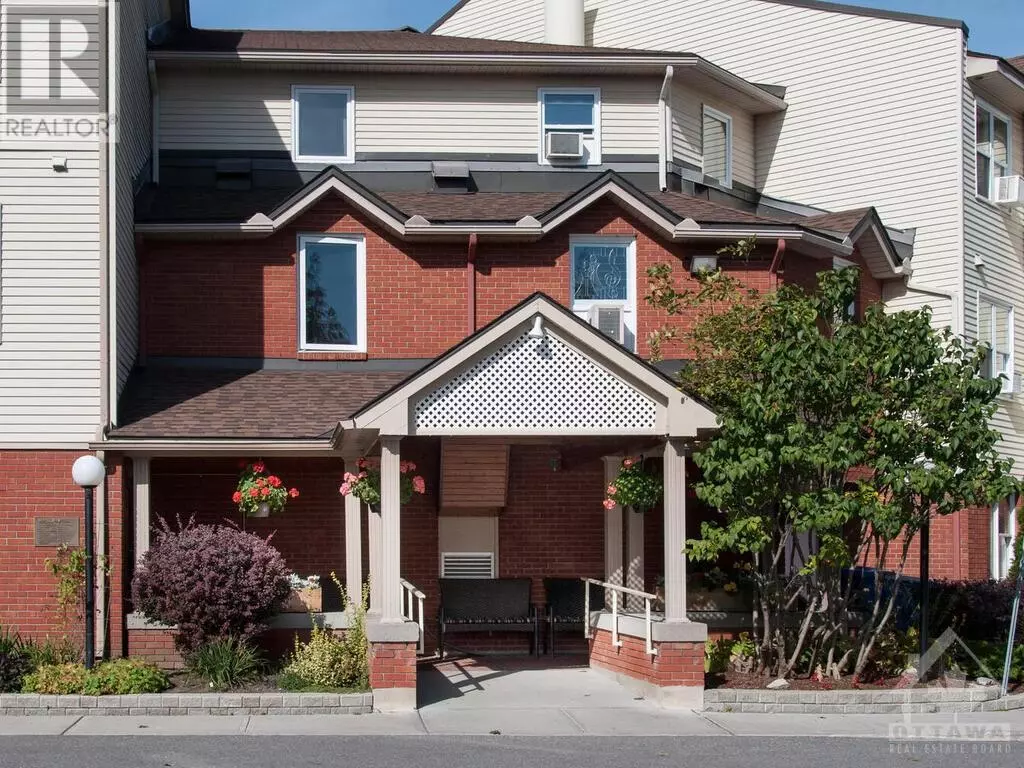
2 Beds
2 Baths
2 Beds
2 Baths
Key Details
Property Type Condo
Sub Type Condominium/Strata
Listing Status Active
Purchase Type For Sale
Subdivision Westcliffe Estates
MLS® Listing ID 1413611
Bedrooms 2
Half Baths 1
Condo Fees $1,022/mo
Originating Board Ottawa Real Estate Board
Year Built 1992
Property Description
Location
Province ON
Rooms
Extra Room 1 Main level 11'11\" x 7'0\" Kitchen
Extra Room 2 Main level 13'9\" x 13'7\" Living room/Dining room
Extra Room 3 Main level 6'7\" x 6'0\" Solarium
Extra Room 4 Main level 13'4\" x 11'0\" Primary Bedroom
Extra Room 5 Main level 10'10\" x 10'10\" Bedroom
Extra Room 6 Main level 7'1\" x 5'8\" 4pc Bathroom
Interior
Heating Baseboard heaters, Heat Pump
Cooling Heat Pump
Flooring Wall-to-wall carpet, Linoleum
Exterior
Garage No
Community Features Adult Oriented, Pets Allowed With Restrictions
Waterfront No
View Y/N No
Total Parking Spaces 1
Private Pool No
Building
Lot Description Landscaped
Story 3
Sewer Municipal sewage system
Others
Ownership Condominium/Strata

"My job is to find and attract mastery-based agents to the office, protect the culture, and make sure everyone is happy! "
4145 North Service Rd Unit: Q 2nd Floor L7L 6A3, Burlington, ON, Canada








