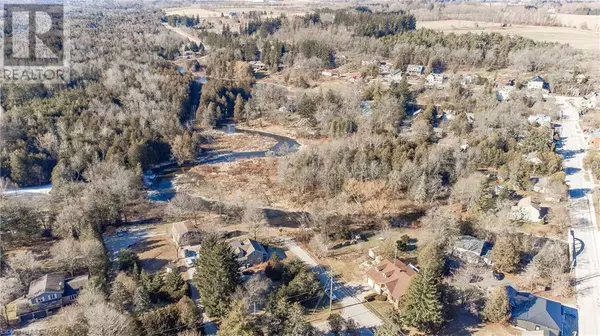
5 Beds
2 Baths
2,522 SqFt
5 Beds
2 Baths
2,522 SqFt
Key Details
Property Type Single Family Home
Sub Type Freehold
Listing Status Active
Purchase Type For Sale
Square Footage 2,522 sqft
Price per Sqft $396
Subdivision 44 - Eden Mills
MLS® Listing ID 40640966
Bedrooms 5
Originating Board OnePoint - Guelph
Year Built 1916
Property Description
Location
Province ON
Lake Name Eramosa River
Rooms
Extra Room 1 Second level 12'1'' x 13'8'' Storage
Extra Room 2 Second level 14'9'' x 12'4'' Primary Bedroom
Extra Room 3 Second level 10'10'' x 12'6'' Bedroom
Extra Room 4 Second level 11'9'' x 13'3'' Bedroom
Extra Room 5 Second level 9'1'' x 12'5'' Bedroom
Extra Room 6 Second level 8'5'' x 18'0'' Bedroom
Interior
Heating Forced air,
Cooling None
Exterior
Garage Yes
Community Features Quiet Area
Waterfront Yes
View Y/N Yes
View View of water
Total Parking Spaces 5
Private Pool No
Building
Sewer Septic System
Water Eramosa River
Others
Ownership Freehold

"My job is to find and attract mastery-based agents to the office, protect the culture, and make sure everyone is happy! "
4145 North Service Rd Unit: Q 2nd Floor L7L 6A3, Burlington, ON, Canada








