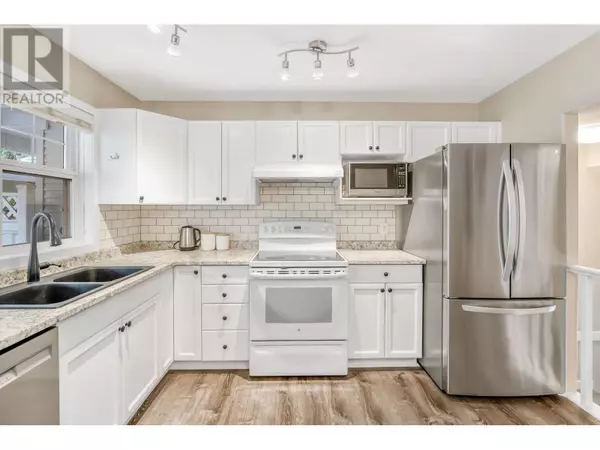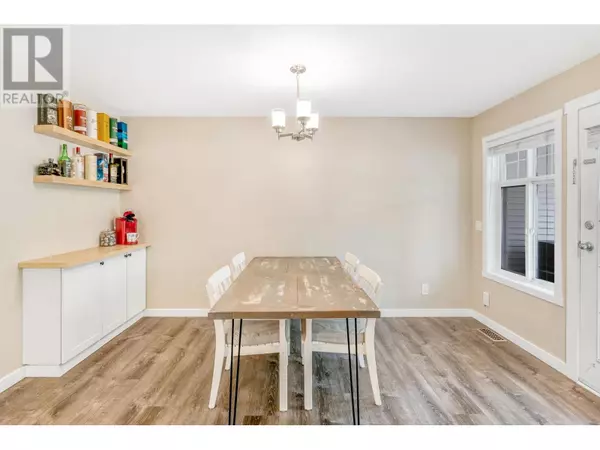
2 Beds
2 Baths
1,185 SqFt
2 Beds
2 Baths
1,185 SqFt
OPEN HOUSE
Sun Nov 24, 11:00am - 1:00pm
Key Details
Property Type Townhouse
Sub Type Townhouse
Listing Status Active
Purchase Type For Sale
Square Footage 1,185 sqft
Price per Sqft $502
Subdivision Westbank Centre
MLS® Listing ID 10324680
Bedrooms 2
Half Baths 1
Condo Fees $240/mo
Originating Board Association of Interior REALTORS®
Year Built 1997
Property Description
Location
Province BC
Zoning Unknown
Rooms
Extra Room 1 Second level 12'10'' x 10'11'' Bedroom
Extra Room 2 Second level 5'0'' x 9'3'' Full bathroom
Extra Room 3 Second level 15'1'' x 17'9'' Primary Bedroom
Extra Room 4 Lower level 5'1'' x 10'11'' Den
Extra Room 5 Main level 7'4'' x 13'9'' Dining room
Extra Room 6 Main level 5'5'' x 8'6'' Partial bathroom
Interior
Heating Forced air
Cooling Central air conditioning
Exterior
Garage Yes
Garage Spaces 1.0
Garage Description 1
Community Features Pets Allowed With Restrictions
Waterfront No
View Y/N No
Roof Type Unknown
Total Parking Spaces 1
Private Pool No
Building
Story 3
Sewer Municipal sewage system
Others
Ownership Strata

"My job is to find and attract mastery-based agents to the office, protect the culture, and make sure everyone is happy! "
4145 North Service Rd Unit: Q 2nd Floor L7L 6A3, Burlington, ON, Canada








