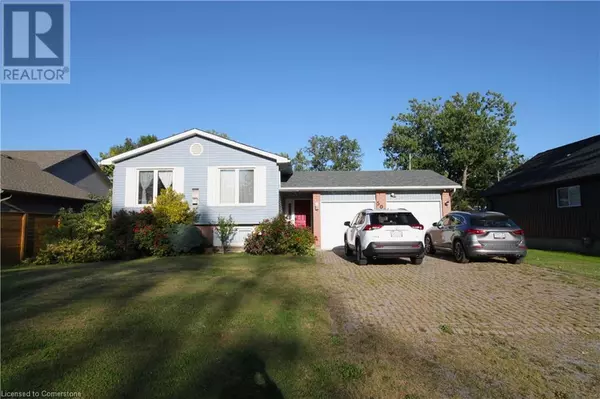
5 Beds
2 Baths
1,120 SqFt
5 Beds
2 Baths
1,120 SqFt
Key Details
Property Type Single Family Home
Sub Type Freehold
Listing Status Active
Purchase Type For Sale
Square Footage 1,120 sqft
Price per Sqft $526
Subdivision 334 - Crescent Park
MLS® Listing ID XH4205378
Style Raised bungalow
Bedrooms 5
Originating Board Cornerstone - Hamilton-Burlington
Property Description
Location
Province ON
Rooms
Extra Room 1 Basement Measurements not available Storage
Extra Room 2 Basement Measurements not available Laundry room
Extra Room 3 Basement Measurements not available 3pc Bathroom
Extra Room 4 Basement 16'0'' x 10'3'' Bedroom
Extra Room 5 Basement 14'7'' x 10'2'' Recreation room
Extra Room 6 Basement 21'6'' x 10'0'' Bedroom
Interior
Heating Forced air,
Exterior
Garage Yes
Community Features Quiet Area
Waterfront No
View Y/N Yes
View View
Total Parking Spaces 4
Private Pool No
Building
Story 1
Sewer Municipal sewage system
Architectural Style Raised bungalow
Others
Ownership Freehold

"My job is to find and attract mastery-based agents to the office, protect the culture, and make sure everyone is happy! "
4145 North Service Rd Unit: Q 2nd Floor L7L 6A3, Burlington, ON, Canada








