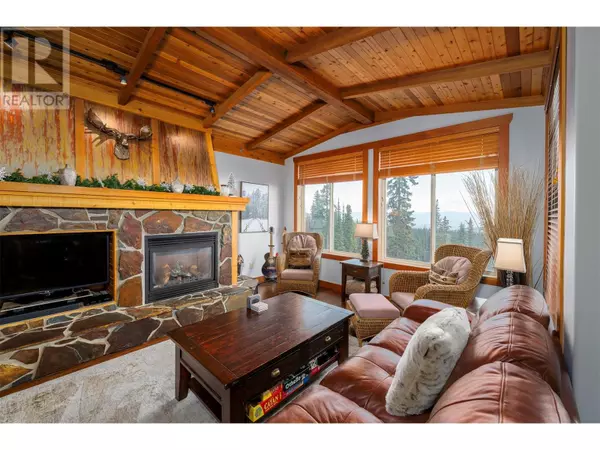
3 Beds
2 Baths
1,528 SqFt
3 Beds
2 Baths
1,528 SqFt
Key Details
Property Type Condo
Sub Type Strata
Listing Status Active
Purchase Type For Sale
Square Footage 1,528 sqft
Price per Sqft $581
Subdivision Big White
MLS® Listing ID 10324163
Bedrooms 3
Condo Fees $709/mo
Originating Board Association of Interior REALTORS®
Year Built 2006
Property Description
Location
Province BC
Zoning Unknown
Rooms
Extra Room 1 Main level 11'0'' x 9'0'' Dining room
Extra Room 2 Main level 4'0'' x 6'0'' Pantry
Extra Room 3 Main level 10'0'' x 5'0'' Laundry room
Extra Room 4 Main level 10'0'' x 5'0'' 4pc Bathroom
Extra Room 5 Main level 16'0'' x 12'0'' Living room
Extra Room 6 Main level 11'0'' x 10'0'' Kitchen
Interior
Heating , In Floor Heating
Fireplaces Type Unknown
Exterior
Garage Yes
Waterfront No
View Y/N No
Roof Type Unknown
Total Parking Spaces 1
Private Pool No
Building
Story 1
Sewer Municipal sewage system
Others
Ownership Strata

"My job is to find and attract mastery-based agents to the office, protect the culture, and make sure everyone is happy! "
4145 North Service Rd Unit: Q 2nd Floor L7L 6A3, Burlington, ON, Canada








