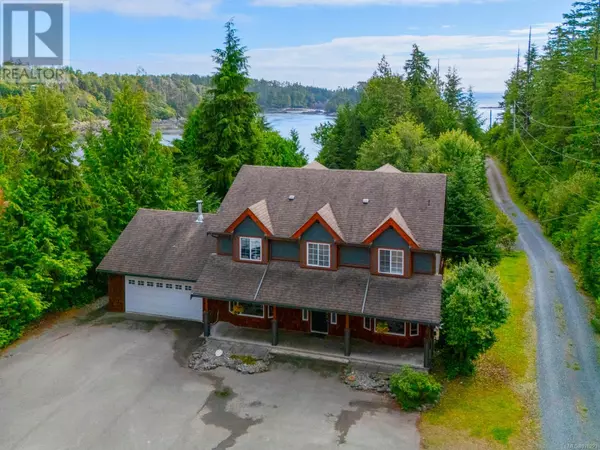4 Beds
3 Baths
2,505 SqFt
4 Beds
3 Baths
2,505 SqFt
Key Details
Property Type Single Family Home
Sub Type Freehold
Listing Status Active
Purchase Type For Sale
Square Footage 2,505 sqft
Price per Sqft $676
Subdivision Ucluelet
MLS® Listing ID 976223
Bedrooms 4
Originating Board Vancouver Island Real Estate Board
Year Built 1993
Lot Size 0.710 Acres
Acres 30927.6
Property Description
Location
Province BC
Zoning Residential
Rooms
Extra Room 1 Second level 16'0 x 12'4 Bedroom
Extra Room 2 Second level 12'8 x 12'3 Bedroom
Extra Room 3 Second level 4-Piece Bathroom
Extra Room 4 Second level 3-Piece Ensuite
Extra Room 5 Second level 22'5 x 12'4 Primary Bedroom
Extra Room 6 Third level 36'9 x 16'10 Bonus Room
Interior
Heating Forced air, Heat Pump,
Cooling See Remarks
Fireplaces Number 1
Exterior
Parking Features No
View Y/N Yes
View Ocean view
Total Parking Spaces 8
Private Pool No
Others
Ownership Freehold
"My job is to find and attract mastery-based agents to the office, protect the culture, and make sure everyone is happy! "
4145 North Service Rd Unit: Q 2nd Floor L7L 6A3, Burlington, ON, Canada








