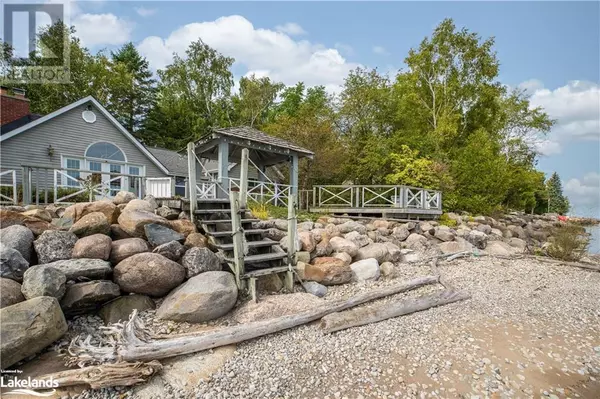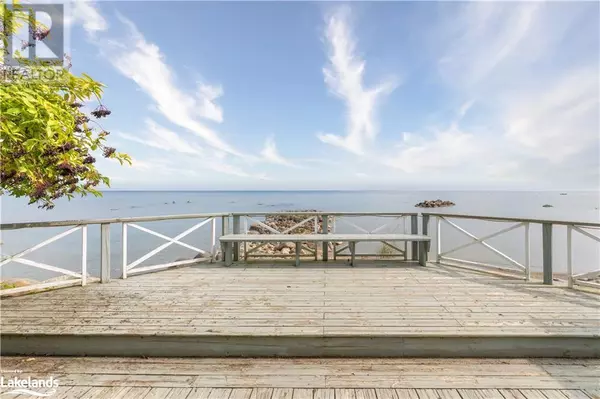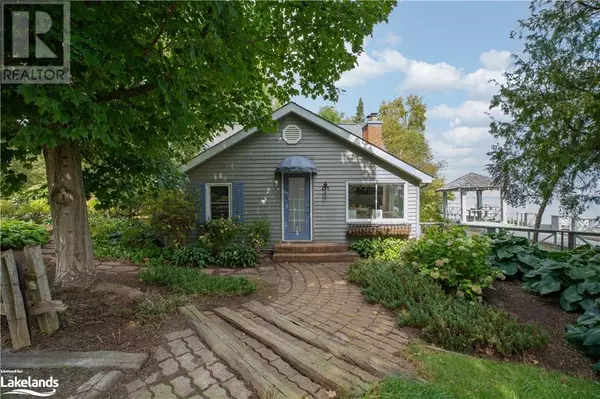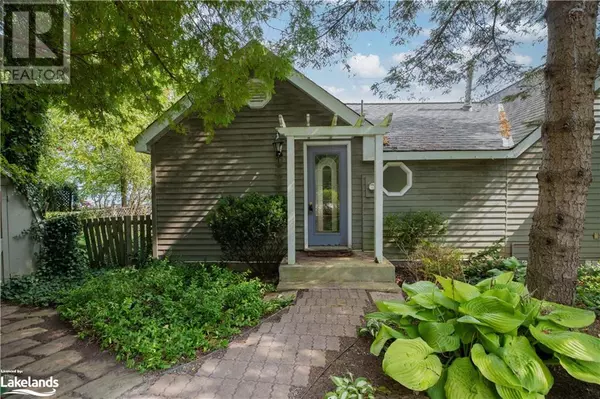
4 Beds
1 Bath
1,493 SqFt
4 Beds
1 Bath
1,493 SqFt
Key Details
Property Type Single Family Home
Sub Type Freehold
Listing Status Active
Purchase Type For Sale
Square Footage 1,493 sqft
Price per Sqft $1,470
Subdivision Blue Mountains
MLS® Listing ID 40646910
Style Bungalow
Bedrooms 4
Originating Board OnePoint - The Lakelands
Year Built 1960
Lot Size 6,795 Sqft
Acres 6795.36
Property Description
Location
Province ON
Lake Name Georgian Bay
Rooms
Extra Room 1 Main level Measurements not available 4pc Bathroom
Extra Room 2 Main level 12'10'' x 19'1'' Primary Bedroom
Extra Room 3 Main level 11'7'' x 11'8'' Bedroom
Extra Room 4 Main level 8'0'' x 11'1'' Bedroom
Extra Room 5 Main level 10'2'' x 9'11'' Bedroom
Extra Room 6 Main level 10'1'' x 15'11'' Dining room
Interior
Heating Forced air,
Cooling None
Fireplaces Number 1
Exterior
Garage No
Waterfront Yes
View Y/N Yes
View Direct Water View
Private Pool No
Building
Story 1
Sewer Municipal sewage system
Water Georgian Bay
Architectural Style Bungalow
Others
Ownership Freehold

"My job is to find and attract mastery-based agents to the office, protect the culture, and make sure everyone is happy! "
4145 North Service Rd Unit: Q 2nd Floor L7L 6A3, Burlington, ON, Canada








