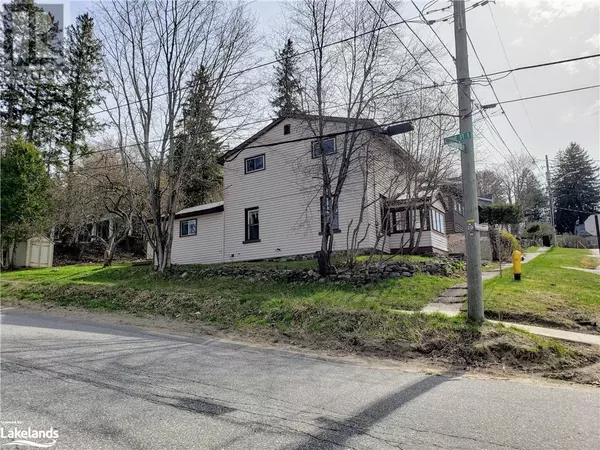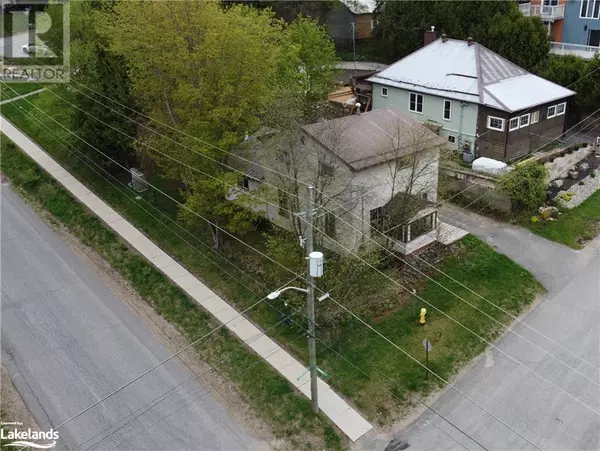
3 Beds
3 Baths
1,723 SqFt
3 Beds
3 Baths
1,723 SqFt
Key Details
Property Type Single Family Home
Sub Type Freehold
Listing Status Active
Purchase Type For Sale
Square Footage 1,723 sqft
Price per Sqft $304
Subdivision Huntsville
MLS® Listing ID 40645941
Style 2 Level
Bedrooms 3
Half Baths 1
Originating Board OnePoint - The Lakelands
Year Built 1880
Lot Size 5,662 Sqft
Acres 5662.8
Property Description
Location
Province ON
Rooms
Extra Room 1 Second level Measurements not available 4pc Bathroom
Extra Room 2 Second level 1' 3pc Bathroom
Extra Room 3 Second level 9'0'' x 10'4'' Bedroom
Extra Room 4 Second level 11'8'' x 11'4'' Bedroom
Extra Room 5 Second level 12'0'' x 13'10'' Primary Bedroom
Extra Room 6 Main level Measurements not available 2pc Bathroom
Interior
Heating Forced air,
Exterior
Garage Yes
View Y/N No
Total Parking Spaces 3
Private Pool No
Building
Lot Description Landscaped
Story 2
Sewer Municipal sewage system
Architectural Style 2 Level
Others
Ownership Freehold

"My job is to find and attract mastery-based agents to the office, protect the culture, and make sure everyone is happy! "
4145 North Service Rd Unit: Q 2nd Floor L7L 6A3, Burlington, ON, Canada








