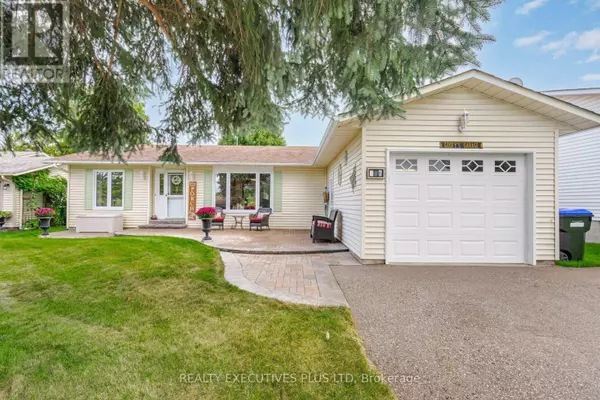
2 Beds
2 Baths
1,099 SqFt
2 Beds
2 Baths
1,099 SqFt
OPEN HOUSE
Sun Nov 24, 2:00pm - 4:00pm
Key Details
Property Type Single Family Home
Sub Type Freehold
Listing Status Active
Purchase Type For Sale
Square Footage 1,099 sqft
Price per Sqft $532
Subdivision Rural New Tecumseth
MLS® Listing ID N9344688
Style Bungalow
Bedrooms 2
Originating Board Toronto Regional Real Estate Board
Property Description
Location
Province ON
Rooms
Extra Room 1 Main level 3.96 m X 3.96 m Living room
Extra Room 2 Main level 3.2 m X 3 m Dining room
Extra Room 3 Main level 2.74 m X 3 m Kitchen
Extra Room 4 Main level 3.35 m X 4.8 m Sunroom
Extra Room 5 Main level 3.04 m X 3.65 m Den
Extra Room 6 Main level 3.35 m X 5.03 m Primary Bedroom
Interior
Heating Forced air
Cooling Central air conditioning
Flooring Hardwood
Fireplaces Number 1
Exterior
Garage Yes
Waterfront No
View Y/N No
Total Parking Spaces 3
Private Pool No
Building
Story 1
Sewer Septic System
Architectural Style Bungalow
Others
Ownership Freehold

"My job is to find and attract mastery-based agents to the office, protect the culture, and make sure everyone is happy! "
4145 North Service Rd Unit: Q 2nd Floor L7L 6A3, Burlington, ON, Canada








