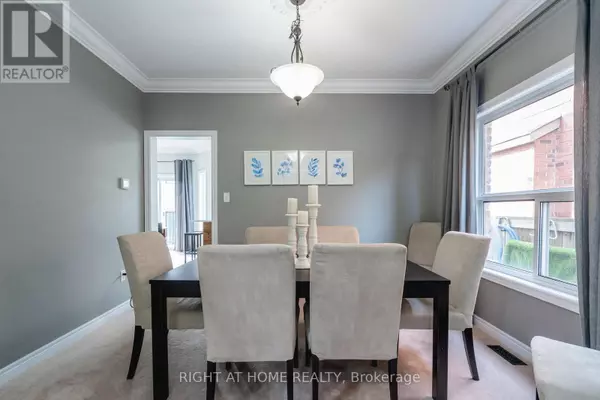
4 Beds
3 Baths
2,499 SqFt
4 Beds
3 Baths
2,499 SqFt
Key Details
Property Type Single Family Home
Sub Type Freehold
Listing Status Active
Purchase Type For Sale
Square Footage 2,499 sqft
Price per Sqft $428
Subdivision Innis-Shore
MLS® Listing ID S9297892
Bedrooms 4
Half Baths 1
Originating Board Toronto Regional Real Estate Board
Property Description
Location
Province ON
Rooms
Extra Room 1 Second level Measurements not available Bathroom
Extra Room 2 Second level 4 m X 5 m Bedroom
Extra Room 3 Second level 4 m X 3.5 m Bedroom 2
Extra Room 4 Second level 3.6 m X 4.5 m Bedroom 3
Extra Room 5 Second level 3.2 m X 4 m Bedroom 4
Extra Room 6 Second level Measurements not available Bathroom
Interior
Heating Forced air
Cooling Central air conditioning
Fireplaces Number 1
Exterior
Garage Yes
Waterfront No
View Y/N No
Total Parking Spaces 6
Private Pool Yes
Building
Lot Description Lawn sprinkler
Story 2
Sewer Sanitary sewer
Others
Ownership Freehold

"My job is to find and attract mastery-based agents to the office, protect the culture, and make sure everyone is happy! "
4145 North Service Rd Unit: Q 2nd Floor L7L 6A3, Burlington, ON, Canada








