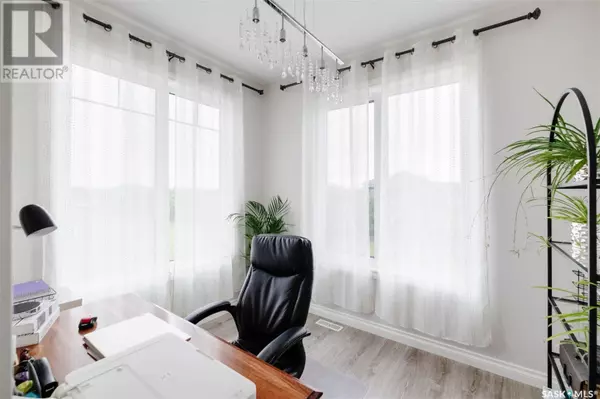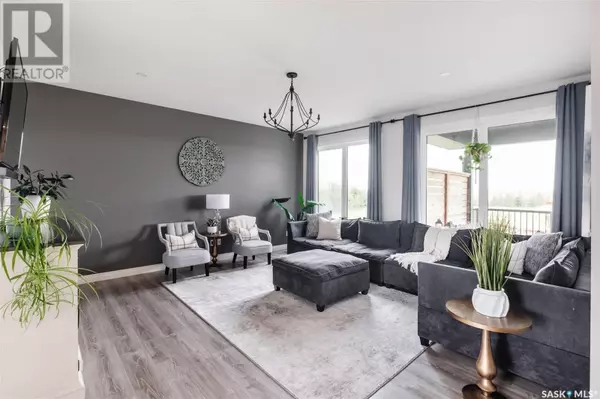4 Beds
4 Baths
2,328 SqFt
4 Beds
4 Baths
2,328 SqFt
Key Details
Property Type Single Family Home
Sub Type Freehold
Listing Status Active
Purchase Type For Sale
Square Footage 2,328 sqft
Price per Sqft $515
MLS® Listing ID SK982501
Style 2 Level
Bedrooms 4
Originating Board Saskatchewan REALTORS® Association
Year Built 2017
Lot Size 5.270 Acres
Acres 229561.2
Property Description
Location
Province SK
Rooms
Extra Room 1 Second level 15'8\" x 9'4\" Bonus Room
Extra Room 2 Second level 11\" x 9'7\" Bedroom
Extra Room 3 Second level 12'4\" x 10'2\" Bedroom
Extra Room 4 Second level Measurements not available 4pc Bathroom
Extra Room 5 Second level 16' x 13'10\" Primary Bedroom
Extra Room 6 Second level Measurements not available 3pc Ensuite bath
Interior
Heating Forced air,
Cooling Central air conditioning, Air exchanger
Exterior
Parking Features Yes
View Y/N No
Private Pool No
Building
Lot Description Lawn, Garden Area
Story 2
Architectural Style 2 Level
Others
Ownership Freehold
"My job is to find and attract mastery-based agents to the office, protect the culture, and make sure everyone is happy! "
4145 North Service Rd Unit: Q 2nd Floor L7L 6A3, Burlington, ON, Canada








