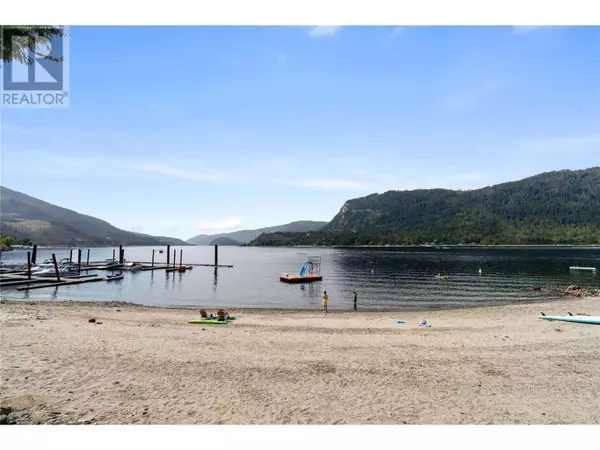2 Beds
1 Bath
620 SqFt
2 Beds
1 Bath
620 SqFt
Key Details
Property Type Condo
Sub Type Strata
Listing Status Active
Purchase Type For Sale
Square Footage 620 sqft
Price per Sqft $601
Subdivision Sicamous
MLS® Listing ID 10322804
Style Cabin
Bedrooms 2
Condo Fees $387/mo
Originating Board Association of Interior REALTORS®
Year Built 1990
Property Description
Location
Province BC
Zoning Recreational
Rooms
Extra Room 1 Main level 5'1'' x 8'10'' Full bathroom
Extra Room 2 Main level 6'11'' x 5'5'' Dining room
Extra Room 3 Main level 9'2'' x 9'9'' Bedroom
Extra Room 4 Main level 13'2'' x 8'10'' Primary Bedroom
Extra Room 5 Main level 11'9'' x 9'9'' Living room
Extra Room 6 Main level 11'8'' x 9'2'' Kitchen
Interior
Heating Baseboard heaters,
Exterior
Parking Features No
Community Features Recreational Facilities, Pets Allowed With Restrictions
View Y/N Yes
View Mountain view, Valley view
Roof Type Unknown
Private Pool No
Building
Story 1
Sewer Municipal sewage system
Architectural Style Cabin
Others
Ownership Strata
"My job is to find and attract mastery-based agents to the office, protect the culture, and make sure everyone is happy! "
4145 North Service Rd Unit: Q 2nd Floor L7L 6A3, Burlington, ON, Canada








