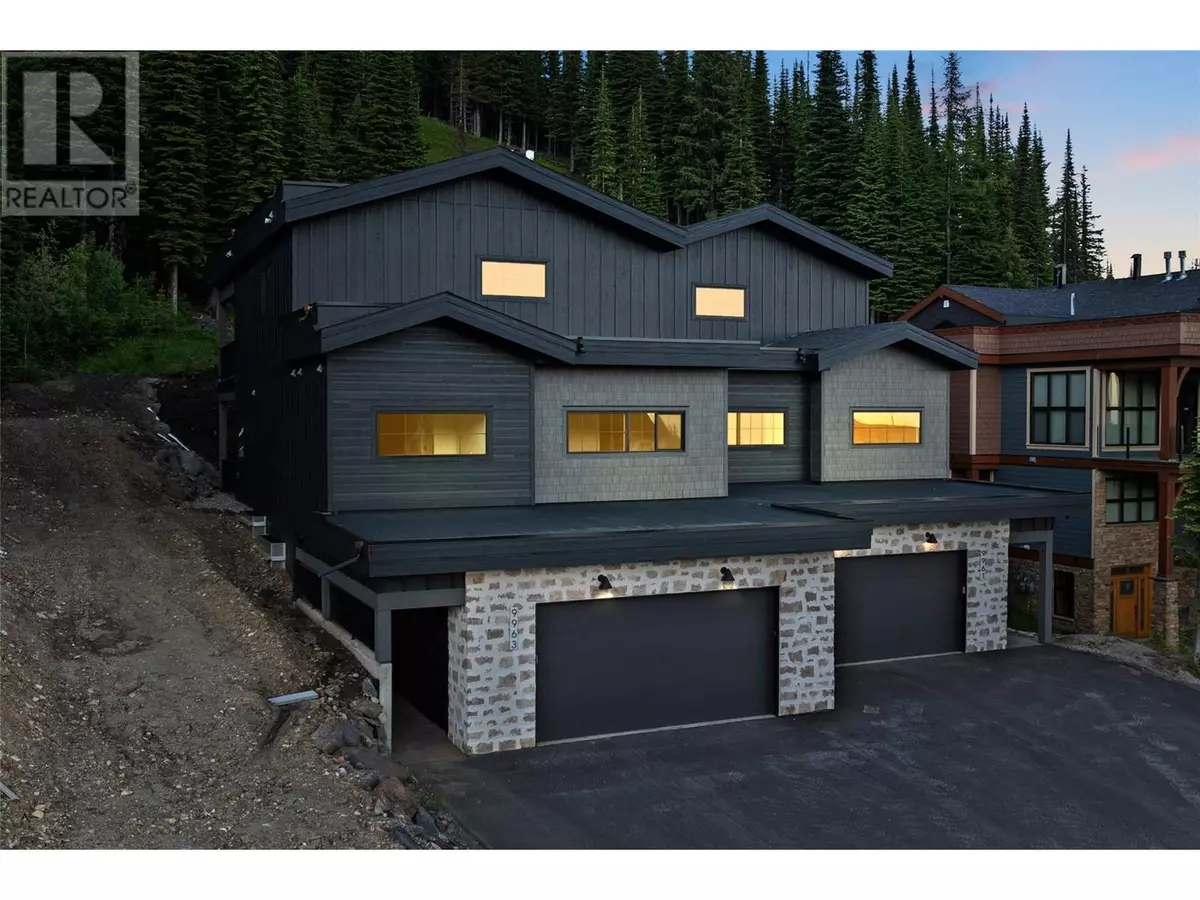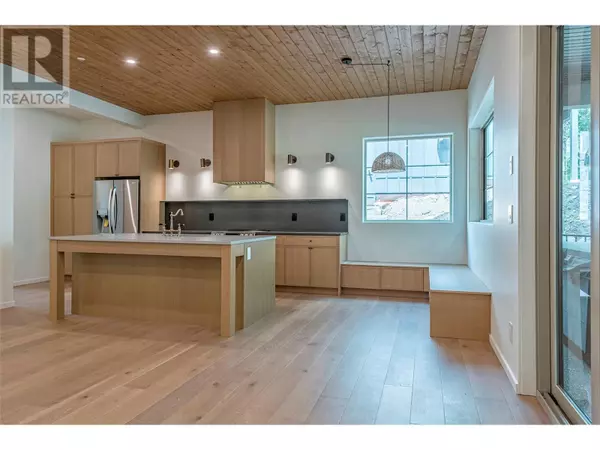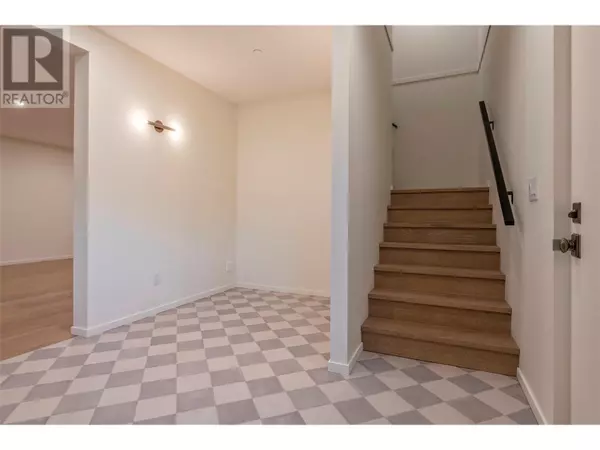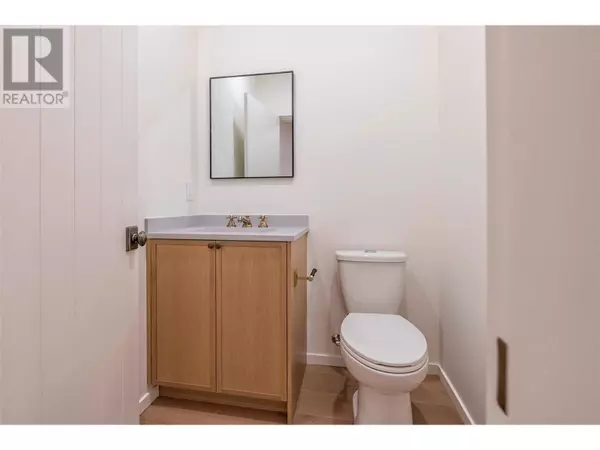3 Beds
4 Baths
2,896 SqFt
3 Beds
4 Baths
2,896 SqFt
Key Details
Property Type Condo
Sub Type Strata
Listing Status Active
Purchase Type For Sale
Square Footage 2,896 sqft
Price per Sqft $440
Subdivision Silver Star
MLS® Listing ID 10322225
Bedrooms 3
Half Baths 1
Originating Board Association of Interior REALTORS®
Year Built 2022
Lot Size 6,098 Sqft
Acres 6098.4
Property Description
Location
Province BC
Zoning Unknown
Rooms
Extra Room 1 Second level 12'2'' x 5'2'' 5pc Ensuite bath
Extra Room 2 Second level 15'5'' x 10'11'' Bedroom
Extra Room 3 Second level 15'6'' x 10'1'' 5pc Ensuite bath
Extra Room 4 Second level 11'6'' x 14'4'' Primary Bedroom
Extra Room 5 Basement Measurements not available Partial bathroom
Extra Room 6 Basement 26'10'' x 17'9'' Recreation room
Interior
Heating Forced air, Hot Water, , See remarks
Flooring Ceramic Tile, Hardwood
Fireplaces Type Unknown
Exterior
Parking Features Yes
Garage Spaces 2.0
Garage Description 2
Community Features Family Oriented, Pets Allowed, Rentals Allowed
View Y/N Yes
View Mountain view, View (panoramic)
Roof Type Unknown,Unknown
Total Parking Spaces 6
Private Pool No
Building
Story 3
Sewer Municipal sewage system
Others
Ownership Strata
"My job is to find and attract mastery-based agents to the office, protect the culture, and make sure everyone is happy! "
4145 North Service Rd Unit: Q 2nd Floor L7L 6A3, Burlington, ON, Canada








