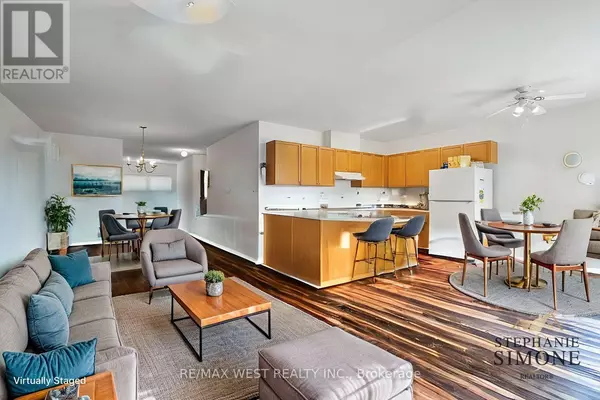
4 Beds
3 Baths
1,099 SqFt
4 Beds
3 Baths
1,099 SqFt
Key Details
Property Type Single Family Home
Sub Type Freehold
Listing Status Active
Purchase Type For Sale
Square Footage 1,099 sqft
Price per Sqft $750
Subdivision Innis-Shore
MLS® Listing ID S9243922
Style Raised bungalow
Bedrooms 4
Originating Board Toronto Regional Real Estate Board
Property Description
Location
Province ON
Rooms
Extra Room 1 Lower level 3.04 m X 4.08 m Bedroom 4
Extra Room 2 Lower level 5.79 m X 8.8 m Family room
Extra Room 3 Main level 3.07 m X 3.65 m Dining room
Extra Room 4 Main level 3.07 m X 4.57 m Living room
Extra Room 5 Main level 3.41 m X 4.66 m Kitchen
Extra Room 6 Main level 4.45 m X 3.26 m Primary Bedroom
Interior
Heating Forced air
Cooling Central air conditioning
Flooring Carpeted, Ceramic
Exterior
Garage Yes
Waterfront No
View Y/N No
Total Parking Spaces 6
Private Pool No
Building
Story 1
Sewer Sanitary sewer
Architectural Style Raised bungalow
Others
Ownership Freehold

"My job is to find and attract mastery-based agents to the office, protect the culture, and make sure everyone is happy! "
4145 North Service Rd Unit: Q 2nd Floor L7L 6A3, Burlington, ON, Canada








