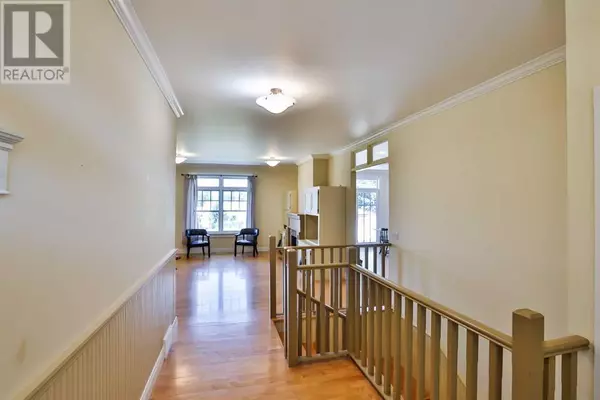
5 Beds
4 Baths
1,647 SqFt
5 Beds
4 Baths
1,647 SqFt
Key Details
Property Type Single Family Home
Sub Type Freehold
Listing Status Active
Purchase Type For Sale
Square Footage 1,647 sqft
Price per Sqft $285
MLS® Listing ID A2152156
Style Bungalow
Bedrooms 5
Half Baths 2
Originating Board Lethbridge & District Association of REALTORS®
Year Built 2002
Lot Size 0.496 Acres
Acres 21613.2
Property Description
Location
Province AB
Rooms
Extra Room 1 Basement 8.58 Ft x 5.17 Ft 4pc Bathroom
Extra Room 2 Basement 12.08 Ft x 11.83 Ft Bedroom
Extra Room 3 Basement 12.00 Ft x 12.00 Ft Bedroom
Extra Room 4 Basement 14.58 Ft x 10.75 Ft Bedroom
Extra Room 5 Basement 10.42 Ft x 4.58 Ft 2pc Bathroom
Extra Room 6 Basement 16.67 Ft x 19.00 Ft Family room
Interior
Heating Forced air
Cooling Central air conditioning
Flooring Ceramic Tile, Hardwood
Fireplaces Number 1
Exterior
Parking Features Yes
Garage Spaces 2.0
Garage Description 2
Fence Partially fenced
Community Features Golf Course Development, Lake Privileges, Fishing
View Y/N No
Total Parking Spaces 4
Private Pool No
Building
Lot Description Fruit trees
Story 1
Architectural Style Bungalow
Others
Ownership Freehold

"My job is to find and attract mastery-based agents to the office, protect the culture, and make sure everyone is happy! "
4145 North Service Rd Unit: Q 2nd Floor L7L 6A3, Burlington, ON, Canada








