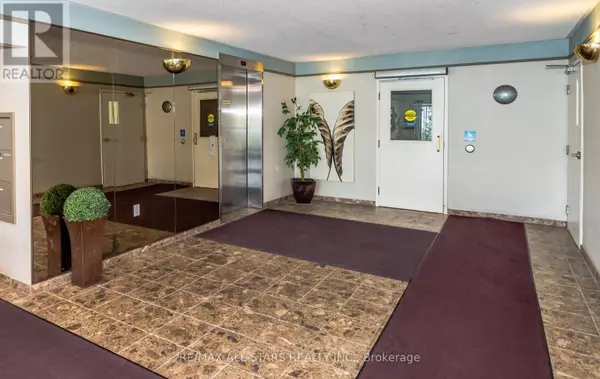
3 Beds
2 Baths
1,199 SqFt
3 Beds
2 Baths
1,199 SqFt
Key Details
Property Type Condo
Sub Type Condominium/Strata
Listing Status Active
Purchase Type For Sale
Square Footage 1,199 sqft
Price per Sqft $475
Subdivision Sutton & Jackson'S Point
MLS® Listing ID N9240516
Bedrooms 3
Condo Fees $538/mo
Originating Board Toronto Regional Real Estate Board
Property Description
Location
Province ON
Rooms
Extra Room 1 Main level 7.15 m X 4.27 m Living room
Extra Room 2 Main level 5.5 m X 2 m Dining room
Extra Room 3 Main level 3.48 m X 2.77 m Kitchen
Extra Room 4 Main level 5.15 m X 2.77 m Primary Bedroom
Extra Room 5 Main level 4.1 m X 2.66 m Bedroom 2
Extra Room 6 Main level 3.14 m X 2.88 m Bedroom 3
Interior
Heating Baseboard heaters
Cooling Window air conditioner
Flooring Carpeted, Vinyl
Exterior
Garage No
Community Features Pet Restrictions
Waterfront No
View Y/N No
Total Parking Spaces 1
Private Pool No
Others
Ownership Condominium/Strata

"My job is to find and attract mastery-based agents to the office, protect the culture, and make sure everyone is happy! "
4145 North Service Rd Unit: Q 2nd Floor L7L 6A3, Burlington, ON, Canada








