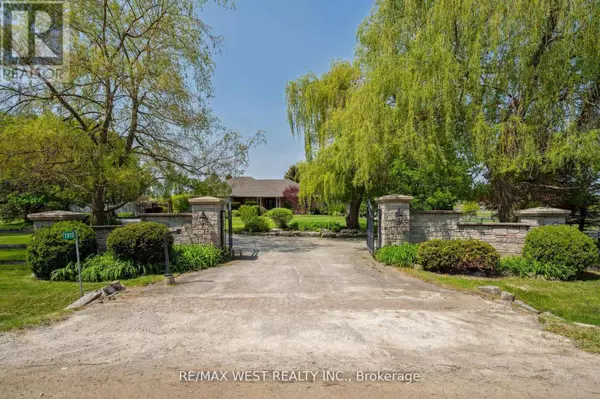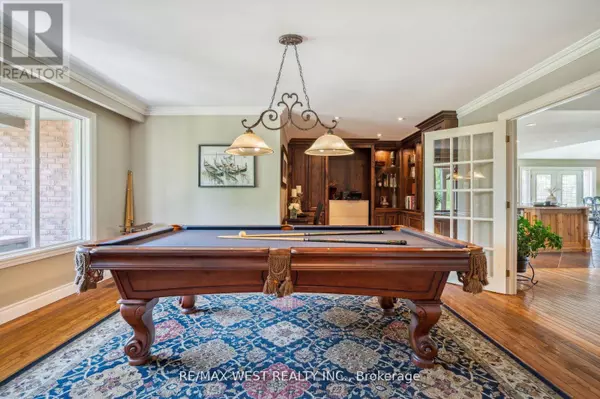
4 Beds
3 Baths
4 Beds
3 Baths
Key Details
Property Type Single Family Home
Sub Type Freehold
Listing Status Active
Purchase Type For Sale
Subdivision Rural New Tecumseth
MLS® Listing ID N9236575
Style Bungalow
Bedrooms 4
Originating Board Toronto Regional Real Estate Board
Property Description
Location
Province ON
Rooms
Extra Room 1 Basement 4.9 m X 3.73 m Exercise room
Extra Room 2 Basement 3.53 m X 2.14 m Cold room
Extra Room 3 Basement 3.56 m X 2.75 m Kitchen
Extra Room 4 Basement 6.91 m X 5.54 m Recreational, Games room
Extra Room 5 Basement 6.43 m X 4.32 m Bedroom
Extra Room 6 Ground level 6.45 m X 4.95 m Living room
Interior
Heating Heat Pump
Cooling Central air conditioning
Flooring Hardwood, Laminate, Ceramic, Slate, Carpeted, Tile
Exterior
Garage Yes
Waterfront No
View Y/N No
Total Parking Spaces 12
Private Pool Yes
Building
Story 1
Sewer Septic System
Architectural Style Bungalow
Others
Ownership Freehold

"My job is to find and attract mastery-based agents to the office, protect the culture, and make sure everyone is happy! "
4145 North Service Rd Unit: Q 2nd Floor L7L 6A3, Burlington, ON, Canada








