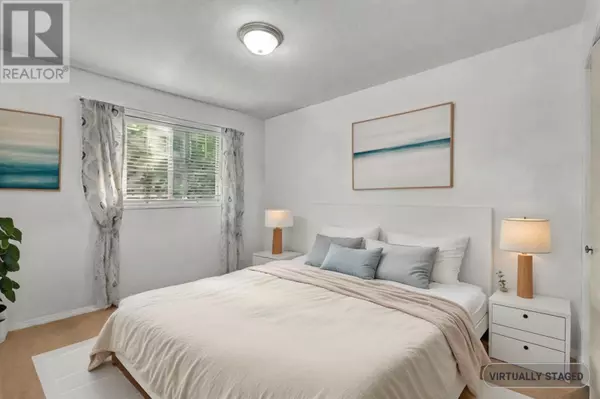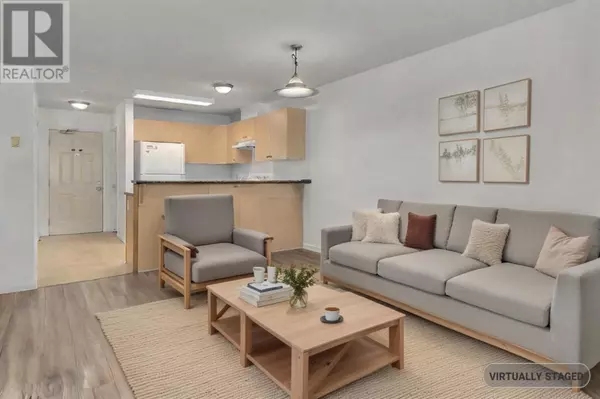
2 Beds
1 Bath
900 SqFt
2 Beds
1 Bath
900 SqFt
Key Details
Property Type Condo
Sub Type Strata
Listing Status Active
Purchase Type For Sale
Square Footage 900 sqft
Price per Sqft $395
Subdivision Lakeview Heights
MLS® Listing ID 10320249
Bedrooms 2
Condo Fees $261/mo
Originating Board Association of Interior REALTORS®
Year Built 2005
Property Description
Location
Province BC
Zoning Unknown
Rooms
Extra Room 1 Main level 9'0'' x 5'0'' 4pc Bathroom
Extra Room 2 Main level 12'0'' x 9'8'' Bedroom
Extra Room 3 Main level 13'0'' x 10'0'' Primary Bedroom
Extra Room 4 Main level 10'0'' x 7'0'' Kitchen
Extra Room 5 Main level 12'0'' x 7'0'' Dining room
Extra Room 6 Main level 12'0'' x 12'0'' Living room
Interior
Heating Baseboard heaters,
Cooling Wall unit
Flooring Carpeted, Laminate, Linoleum
Exterior
Garage Yes
Garage Spaces 1.0
Garage Description 1
Community Features Pet Restrictions, Pets Allowed With Restrictions, Rentals Allowed
Waterfront No
View Y/N Yes
View Mountain view
Roof Type Unknown
Total Parking Spaces 1
Private Pool No
Building
Story 1
Sewer Municipal sewage system
Others
Ownership Strata

"My job is to find and attract mastery-based agents to the office, protect the culture, and make sure everyone is happy! "
4145 North Service Rd Unit: Q 2nd Floor L7L 6A3, Burlington, ON, Canada








