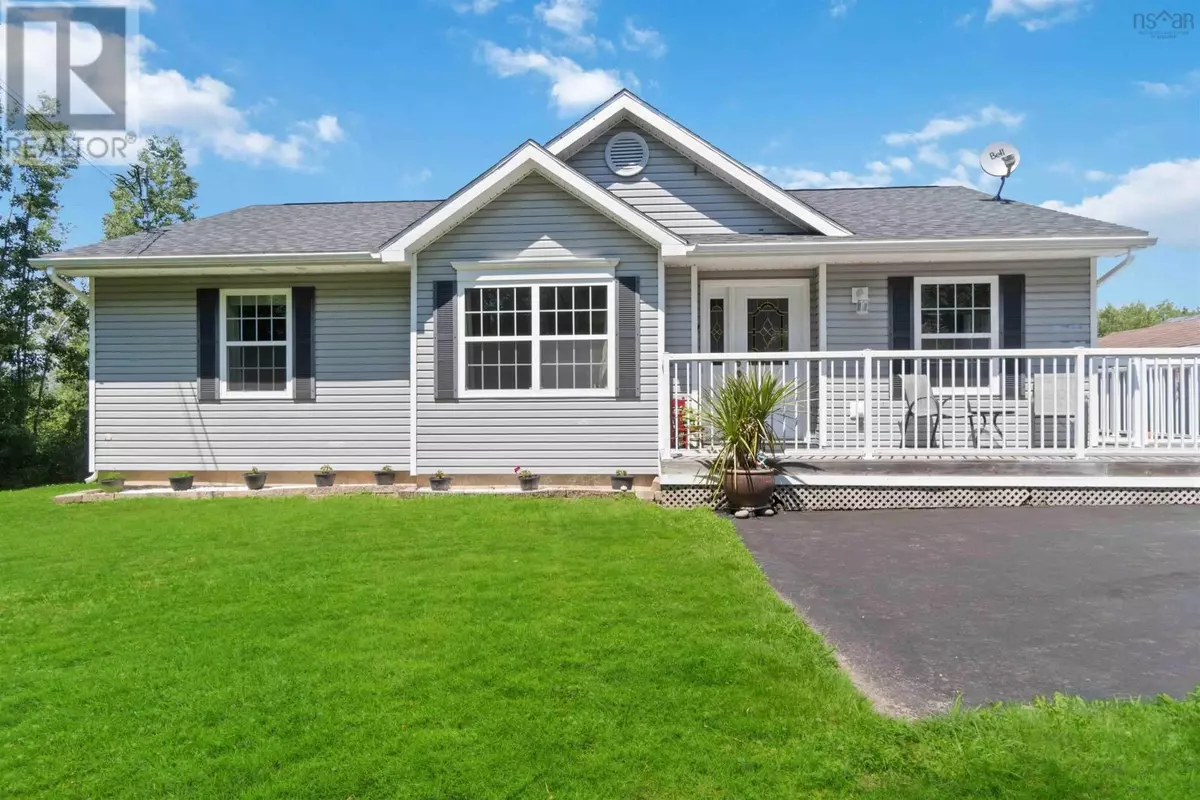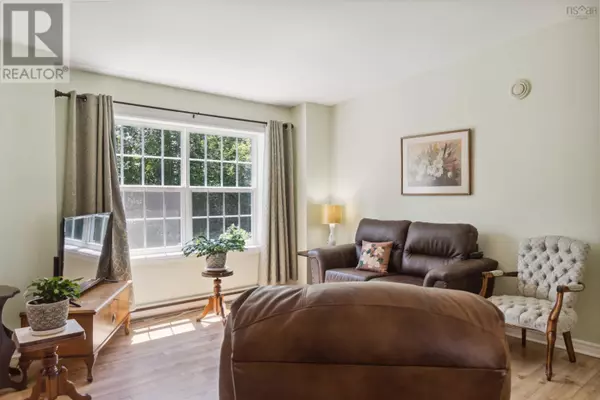3 Beds
3 Baths
1,200 SqFt
3 Beds
3 Baths
1,200 SqFt
Key Details
Property Type Single Family Home
Sub Type Freehold
Listing Status Active
Purchase Type For Sale
Square Footage 1,200 sqft
Price per Sqft $399
Subdivision Round Hill
MLS® Listing ID 202416233
Bedrooms 3
Half Baths 1
Originating Board Nova Scotia Association of REALTORS®
Year Built 2006
Lot Size 1.883 Acres
Acres 82019.125
Property Description
Location
Province NS
Rooms
Extra Room 1 Main level 9.2 X 11 Bedroom
Extra Room 2 Main level 18.1 X 14.9 Living room
Extra Room 3 Main level 10.6 X 13.4 Bedroom
Extra Room 4 Main level 14.11 X 8.2 Bath (# pieces 1-6)
Extra Room 5 Main level 9.5 X 9.6 Bedroom
Extra Room 6 Main level 16.2 X 13.9 Kitchen
Interior
Cooling Heat Pump
Flooring Laminate, Tile
Exterior
Parking Features Yes
View Y/N No
Private Pool No
Building
Lot Description Landscaped
Story 1
Sewer Septic System
Others
Ownership Freehold
"My job is to find and attract mastery-based agents to the office, protect the culture, and make sure everyone is happy! "
4145 North Service Rd Unit: Q 2nd Floor L7L 6A3, Burlington, ON, Canada








