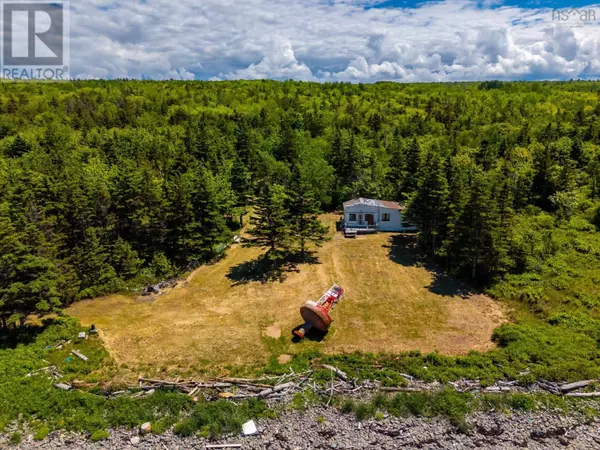
1 Bed
666 SqFt
1 Bed
666 SqFt
Key Details
Property Type Single Family Home
Sub Type Freehold
Listing Status Active
Purchase Type For Sale
Square Footage 666 sqft
Price per Sqft $358
Subdivision Phinneys Cove
MLS® Listing ID 202413751
Bedrooms 1
Originating Board Nova Scotia Association of REALTORS®
Lot Size 2.880 Acres
Acres 125452.8
Property Description
Location
Province NS
Rooms
Extra Room 1 Main level 17 x 10 Kitchen
Extra Room 2 Main level 17 x 14 Living room
Extra Room 3 Main level 12 x 10 Bedroom
Extra Room 4 Main level 10 x 7 Bath (# pieces 1-6)
Interior
Flooring Other
Exterior
Garage No
Community Features School Bus
Waterfront Yes
View Y/N Yes
View View of water
Private Pool No
Building
Story 1
Sewer No sewage system
Others
Ownership Freehold

"My job is to find and attract mastery-based agents to the office, protect the culture, and make sure everyone is happy! "
4145 North Service Rd Unit: Q 2nd Floor L7L 6A3, Burlington, ON, Canada








