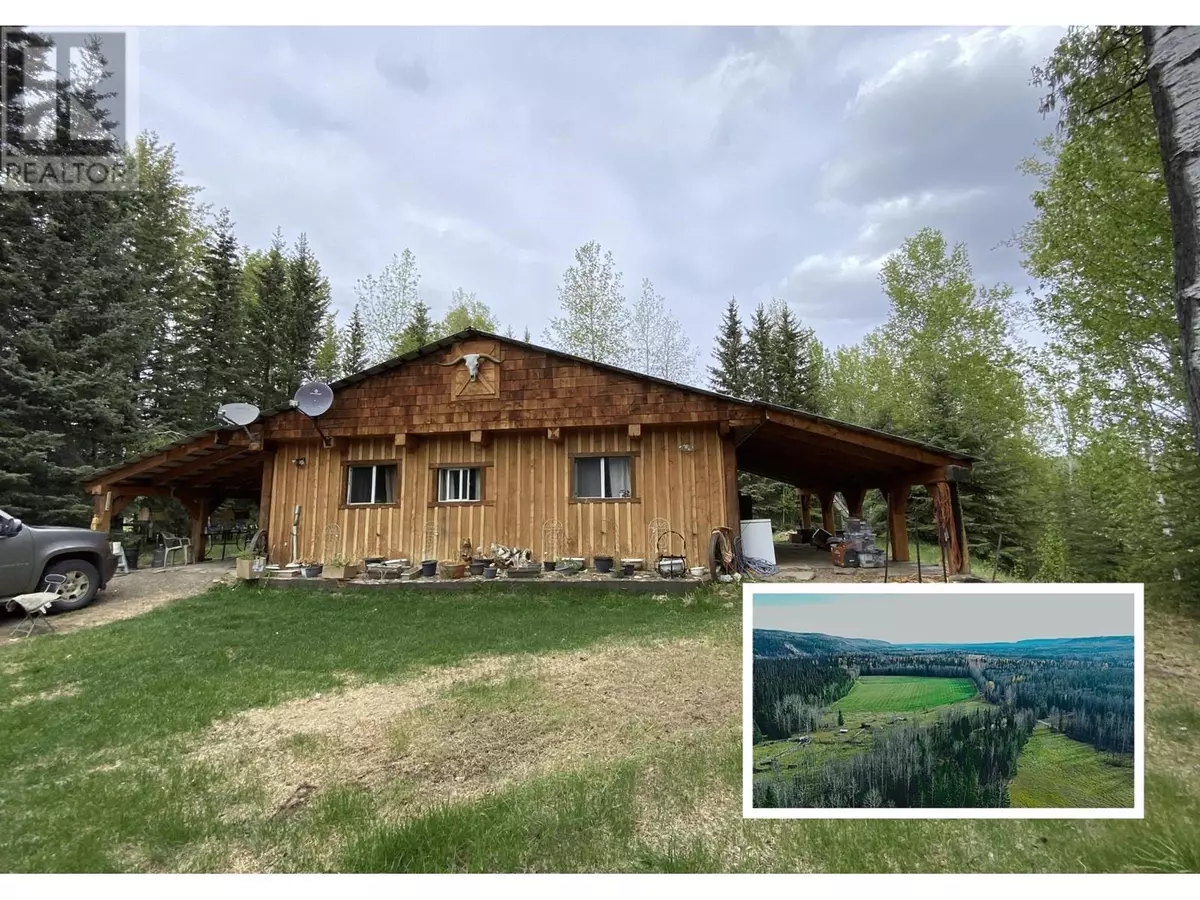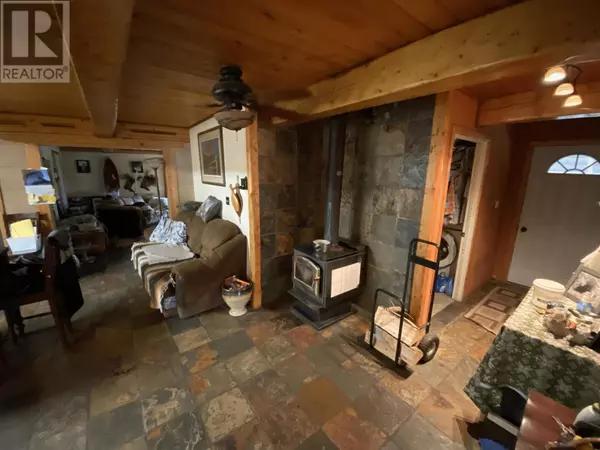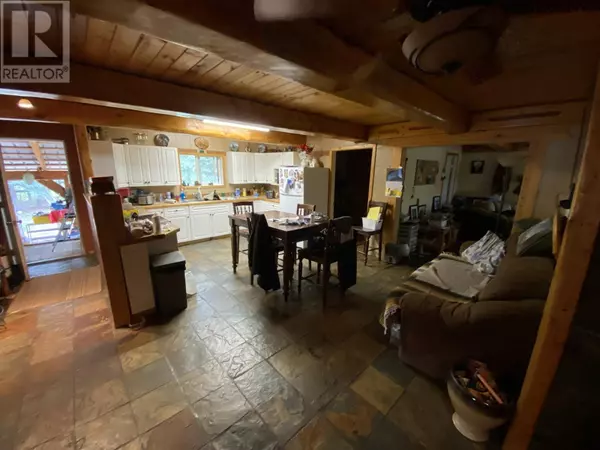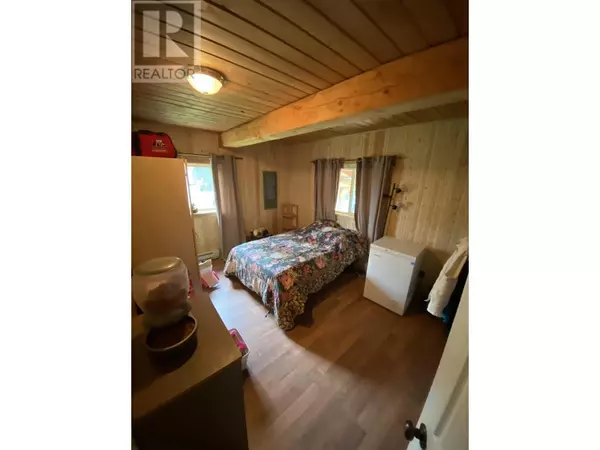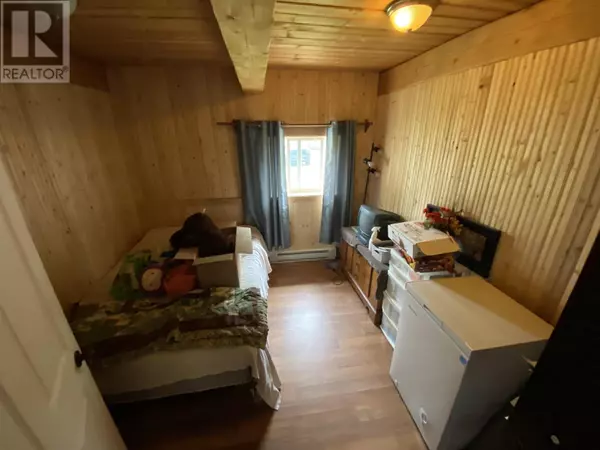4 Beds
1 Bath
1,617 SqFt
4 Beds
1 Bath
1,617 SqFt
Key Details
Property Type Single Family Home
Sub Type Freehold
Listing Status Active
Purchase Type For Sale
Square Footage 1,617 sqft
Price per Sqft $364
MLS® Listing ID R2890584
Style Ranch
Bedrooms 4
Originating Board BC Northern Real Estate Board
Year Built 2007
Lot Size 150.960 Acres
Acres 6575817.5
Property Description
Location
Province BC
Rooms
Extra Room 1 Main level 13 ft , 2 in X 19 ft Kitchen
Extra Room 2 Main level 15 ft X 18 ft , 8 in Living room
Extra Room 3 Main level 13 ft X 17 ft , 5 in Utility room
Extra Room 4 Main level 10 ft X 13 ft Bedroom 2
Extra Room 5 Main level 9 ft , 5 in X 10 ft Bedroom 3
Extra Room 6 Main level 11 ft , 2 in X 13 ft Bedroom 4
Interior
Fireplaces Number 1
Exterior
Parking Features No
View Y/N No
Roof Type Conventional
Private Pool No
Building
Story 1
Architectural Style Ranch
Others
Ownership Freehold
"My job is to find and attract mastery-based agents to the office, protect the culture, and make sure everyone is happy! "
4145 North Service Rd Unit: Q 2nd Floor L7L 6A3, Burlington, ON, Canada


