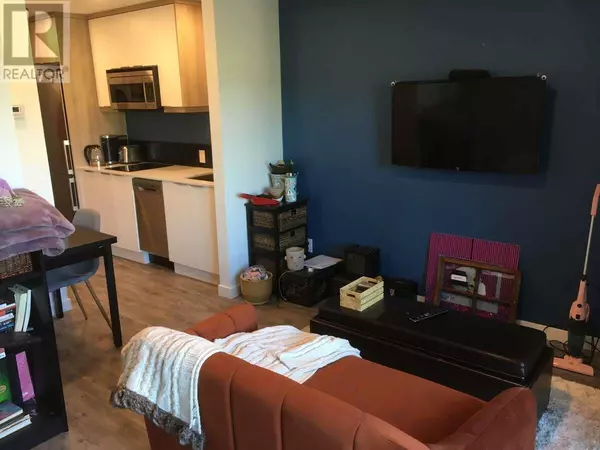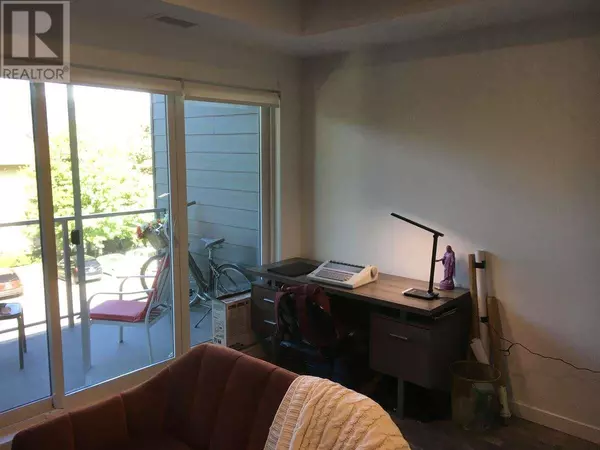1 Bed
1 Bath
404 SqFt
1 Bed
1 Bath
404 SqFt
Key Details
Property Type Condo
Sub Type Strata
Listing Status Active
Purchase Type For Sale
Square Footage 404 sqft
Price per Sqft $891
Subdivision Lower Mission
MLS® Listing ID 10311231
Style Contemporary
Bedrooms 1
Condo Fees $228/mo
Originating Board Association of Interior REALTORS®
Year Built 2019
Property Description
Location
Province BC
Zoning Unknown
Rooms
Extra Room 1 Main level 13'10'' x 6'2'' Other
Extra Room 2 Main level 9'4'' x 4'7'' 3pc Bathroom
Extra Room 3 Main level 13'9'' x 10'10'' Living room
Extra Room 4 Main level 9'5'' x 7'5'' Primary Bedroom
Extra Room 5 Main level 9'6'' x 5'2'' Kitchen
Interior
Cooling Central air conditioning
Flooring Vinyl
Exterior
Parking Features No
Fence Chain link
Community Features Pet Restrictions, Pets Allowed With Restrictions, Rentals Allowed
View Y/N Yes
View Mountain view
Roof Type Unknown
Total Parking Spaces 1
Private Pool No
Building
Lot Description Landscaped, Level
Story 1
Sewer Municipal sewage system
Architectural Style Contemporary
Others
Ownership Strata
"My job is to find and attract mastery-based agents to the office, protect the culture, and make sure everyone is happy! "
4145 North Service Rd Unit: Q 2nd Floor L7L 6A3, Burlington, ON, Canada








