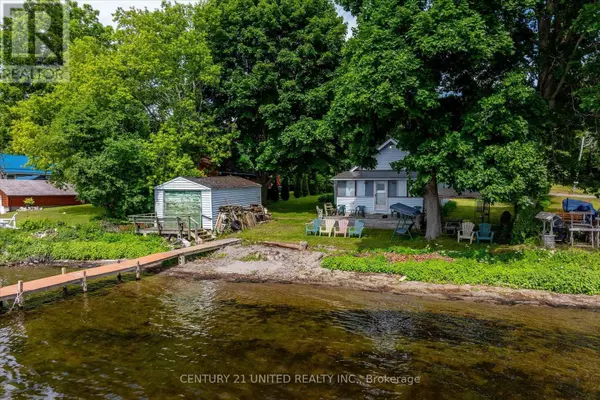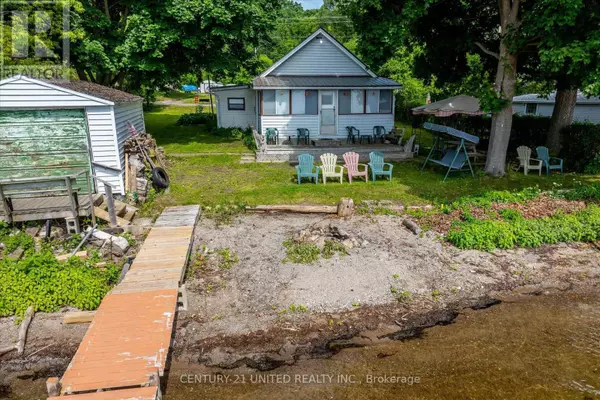
3 Beds
1 Bath
699 SqFt
3 Beds
1 Bath
699 SqFt
Key Details
Property Type Single Family Home
Listing Status Active
Purchase Type For Sale
Square Footage 699 sqft
Price per Sqft $343
Subdivision Hiawatha First Nation
MLS® Listing ID X8165066
Style Bungalow
Bedrooms 3
Originating Board Central Lakes Association of REALTORS®
Property Description
Location
Province ON
Lake Name Rice
Rooms
Extra Room 1 Main level 3.81 m X 3.43 m Kitchen
Extra Room 2 Main level 3.3 m X 3.43 m Living room
Extra Room 3 Main level 2.44 m X 1.88 m Bedroom
Extra Room 4 Main level 2.44 m X 2.84 m Bedroom 2
Extra Room 5 Main level 2.44 m X 2.34 m Bedroom 3
Extra Room 6 Main level 2.03 m X 1.73 m Bathroom
Interior
Heating Other
Cooling Wall unit
Exterior
Parking Features Yes
View Y/N Yes
View Direct Water View
Total Parking Spaces 2
Private Pool No
Building
Story 1
Sewer Holding Tank
Water Rice
Architectural Style Bungalow

"My job is to find and attract mastery-based agents to the office, protect the culture, and make sure everyone is happy! "
4145 North Service Rd Unit: Q 2nd Floor L7L 6A3, Burlington, ON, Canada








