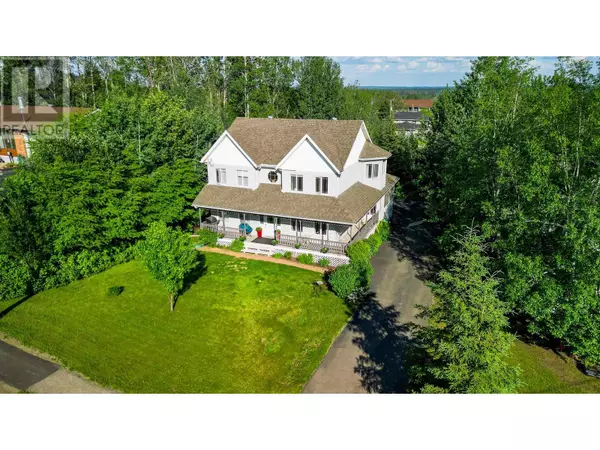4 Beds
3 Baths
3,600 SqFt
4 Beds
3 Baths
3,600 SqFt
Key Details
Property Type Single Family Home
Sub Type Freehold
Listing Status Active
Purchase Type For Sale
Square Footage 3,600 sqft
Price per Sqft $110
MLS® Listing ID R2859982
Bedrooms 4
Originating Board BC Northern Real Estate Board
Year Built 1995
Lot Size 10,500 Sqft
Acres 10500.0
Property Description
Location
Province BC
Rooms
Extra Room 1 Above 17 ft , 4 in X 12 ft Primary Bedroom
Extra Room 2 Above 6 ft , 8 in X 6 ft , 8 in Other
Extra Room 3 Above 10 ft , 1 in X 10 ft , 4 in Bedroom 2
Extra Room 4 Above 12 ft X 11 ft Bedroom 3
Extra Room 5 Above 4 ft , 3 in X 5 ft Other
Extra Room 6 Above 12 ft X 11 ft Bedroom 4
Interior
Heating Forced air,
Cooling Central air conditioning
Fireplaces Number 1
Exterior
Parking Features No
View Y/N No
Roof Type Conventional
Private Pool No
Building
Story 3
Others
Ownership Freehold
"My job is to find and attract mastery-based agents to the office, protect the culture, and make sure everyone is happy! "
4145 North Service Rd Unit: Q 2nd Floor L7L 6A3, Burlington, ON, Canada








