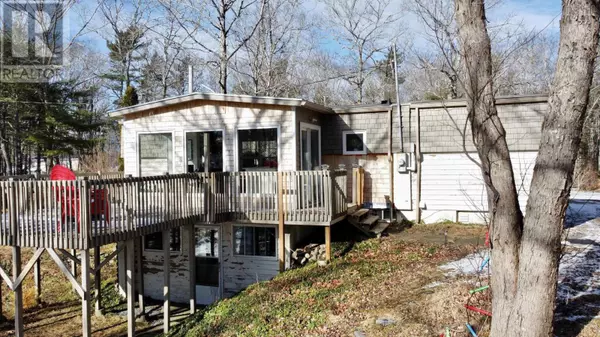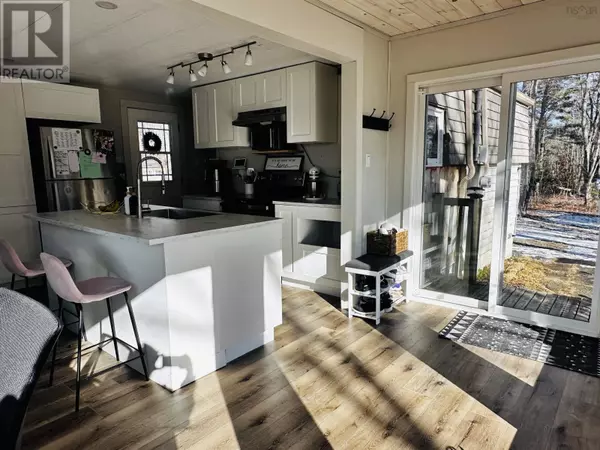2 Beds
1 Bath
1,032 SqFt
2 Beds
1 Bath
1,032 SqFt
Key Details
Property Type Single Family Home
Sub Type Freehold
Listing Status Active
Purchase Type For Sale
Square Footage 1,032 sqft
Price per Sqft $183
Subdivision Welshtown
MLS® Listing ID 202401453
Style 2 Level
Bedrooms 2
Originating Board Nova Scotia Association of REALTORS®
Lot Size 0.740 Acres
Acres 32230.045
Property Description
Location
Province NS
Rooms
Extra Room 1 Lower level 19.5 X 17.8 Primary Bedroom
Extra Room 2 Lower level wic 9 X 10.2 Other
Extra Room 3 Lower level 10.2 X 8 Utility room
Extra Room 4 Main level 10 X 11.6 Bedroom
Extra Room 5 Main level 8 X 3 Foyer
Extra Room 6 Main level 8 X 7.3 Bath (# pieces 1-6)
Interior
Cooling Heat Pump
Flooring Ceramic Tile, Laminate
Exterior
Parking Features No
View Y/N Yes
View Lake view
Private Pool No
Building
Lot Description Landscaped
Story 1
Sewer Septic System
Architectural Style 2 Level
Others
Ownership Freehold
"My job is to find and attract mastery-based agents to the office, protect the culture, and make sure everyone is happy! "
4145 North Service Rd Unit: Q 2nd Floor L7L 6A3, Burlington, ON, Canada








