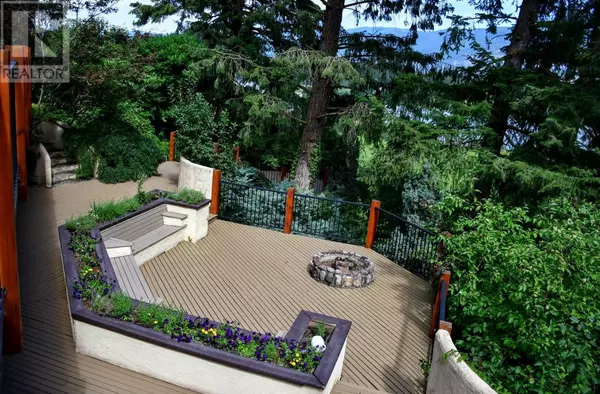3 Beds
3 Baths
3,290 SqFt
3 Beds
3 Baths
3,290 SqFt
Key Details
Property Type Single Family Home
Sub Type Freehold
Listing Status Active
Purchase Type For Sale
Square Footage 3,290 sqft
Price per Sqft $607
Subdivision Armstrong/ Spall.
MLS® Listing ID 10283906
Bedrooms 3
Originating Board Association of Interior REALTORS®
Year Built 1991
Lot Size 31.900 Acres
Acres 1389564.0
Property Description
Location
Province BC
Zoning Unknown
Rooms
Extra Room 1 Second level 20'0'' x 15'0'' Bedroom
Extra Room 2 Basement Measurements not available Full bathroom
Extra Room 3 Basement Measurements not available Full bathroom
Extra Room 4 Basement Measurements not available 4pc Ensuite bath
Extra Room 5 Basement 11'0'' x 13'0'' Bedroom
Extra Room 6 Main level 15'0'' x 19'0'' Primary Bedroom
Interior
Heating , In Floor Heating
Flooring Carpeted, Hardwood, Laminate, Tile
Fireplaces Type Conventional
Exterior
Parking Features Yes
Fence Fence
Community Features Family Oriented, Rural Setting
View Y/N Yes
View Lake view, Mountain view
Roof Type Unknown
Total Parking Spaces 13
Private Pool No
Building
Lot Description Rolling, Underground sprinkler
Story 1.5
Sewer Septic tank
Others
Ownership Freehold
"My job is to find and attract mastery-based agents to the office, protect the culture, and make sure everyone is happy! "
4145 North Service Rd Unit: Q 2nd Floor L7L 6A3, Burlington, ON, Canada








