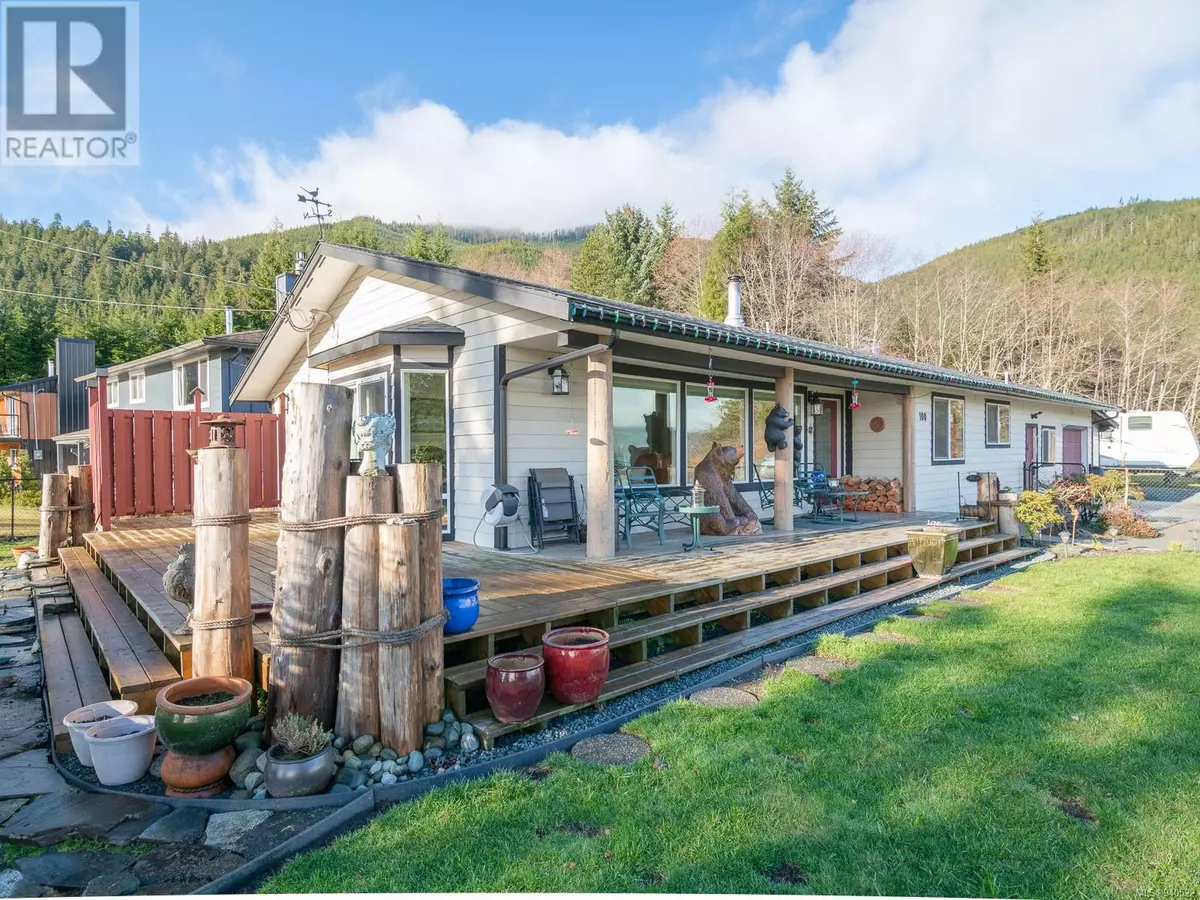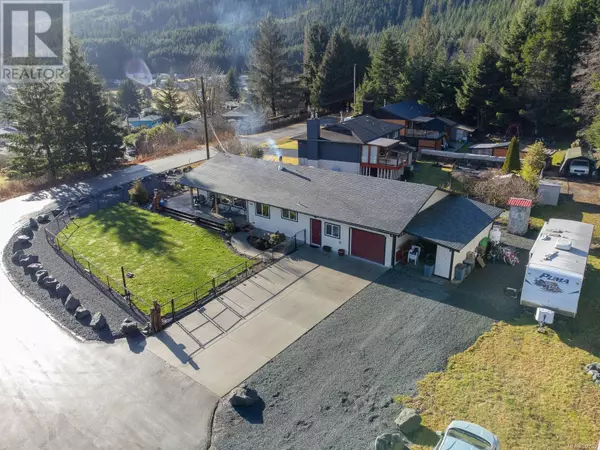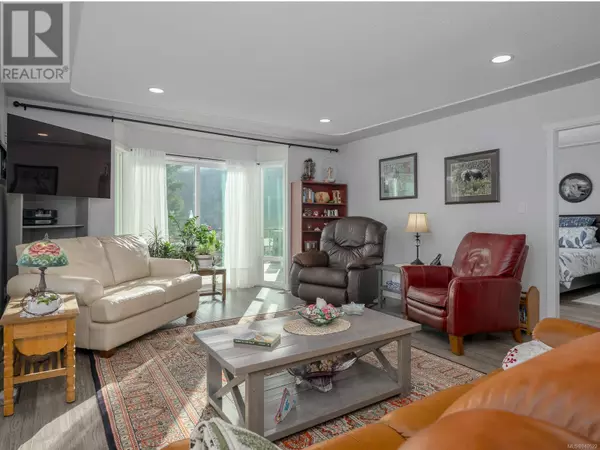3 Beds
3 Baths
1,809 SqFt
3 Beds
3 Baths
1,809 SqFt
Key Details
Property Type Single Family Home
Sub Type Freehold
Listing Status Active
Purchase Type For Sale
Square Footage 1,809 sqft
Price per Sqft $331
Subdivision Kelsey Bay/Sayward
MLS® Listing ID 940522
Style Westcoast
Bedrooms 3
Originating Board Vancouver Island Real Estate Board
Year Built 1973
Lot Size 8,712 Sqft
Acres 8712.0
Property Sub-Type Freehold
Property Description
Location
Province BC
Zoning Residential
Rooms
Extra Room 1 Main level Measurements not available x 10 ft Den
Extra Room 2 Main level Measurements not available x 10 ft Dining room
Extra Room 3 Main level Measurements not available x 10 ft Kitchen
Extra Room 4 Main level 11 ft x Measurements not available Other
Extra Room 5 Main level Measurements not available x 9 ft Den
Extra Room 6 Main level 8'6 x 9'3 Workshop
Interior
Heating Heat Pump,
Cooling Air Conditioned
Fireplaces Number 1
Exterior
Parking Features Yes
View Y/N Yes
View Mountain view, Ocean view
Total Parking Spaces 1
Private Pool No
Building
Architectural Style Westcoast
Others
Ownership Freehold
"My job is to find and attract mastery-based agents to the office, protect the culture, and make sure everyone is happy! "
4145 North Service Rd Unit: Q 2nd Floor L7L 6A3, Burlington, ON, Canada








