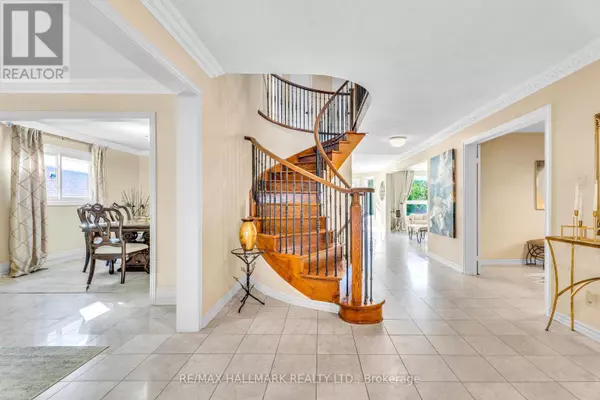
7 Beds
4 Baths
3,000 SqFt
7 Beds
4 Baths
3,000 SqFt
Open House
Sat Nov 15, 2:00pm - 4:00pm
Sun Nov 16, 2:00pm - 4:00pm
Key Details
Property Type Single Family Home
Sub Type Freehold
Listing Status Active
Purchase Type For Sale
Square Footage 3,000 sqft
Price per Sqft $560
Subdivision Westbrook
MLS® Listing ID N12541908
Bedrooms 7
Half Baths 1
Property Sub-Type Freehold
Source Toronto Regional Real Estate Board
Property Description
Location
Province ON
Rooms
Kitchen 2.0
Extra Room 1 Second level 5.73 m X 3.66 m Primary Bedroom
Extra Room 2 Second level 3.76 m X 3.66 m Bedroom 2
Extra Room 3 Second level 3.66 m X 3.66 m Bedroom 3
Extra Room 4 Second level 3 m X 3.66 m Bedroom 4
Extra Room 5 Basement 6.95 m X 4.21 m Dining room
Extra Room 6 Basement 3 m X 2 m Kitchen
Interior
Heating Forced air
Cooling Central air conditioning
Flooring Marble, Ceramic, Hardwood
Fireplaces Number 1
Exterior
Parking Features Yes
Fence Fully Fenced
Community Features Community Centre
View Y/N No
Total Parking Spaces 5
Private Pool No
Building
Lot Description Landscaped, Lawn sprinkler
Story 2
Sewer Sanitary sewer
Others
Ownership Freehold
Virtual Tour https://propertywebsite.salmedia.ca/order/2b112c25-2cc1-4b00-a9c6-96f846b9fa9e?branding=false

"My job is to find and attract mastery-based agents to the office, protect the culture, and make sure everyone is happy! "
4145 North Service Rd Unit: Q 2nd Floor L7L 6A3, Burlington, ON, Canada








