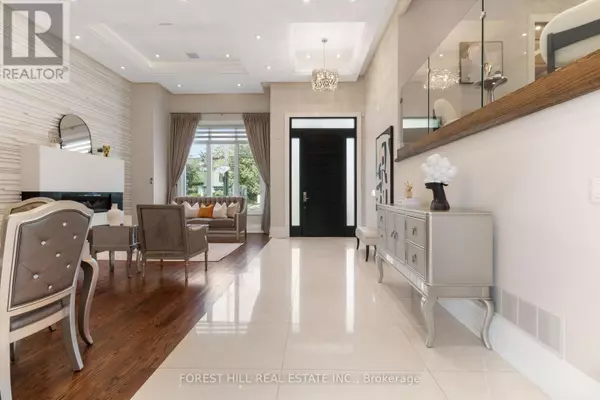
6 Beds
6 Baths
3,000 SqFt
6 Beds
6 Baths
3,000 SqFt
Open House
Sat Nov 15, 2:00pm - 4:00pm
Sun Nov 16, 2:00pm - 4:00pm
Key Details
Property Type Single Family Home
Sub Type Freehold
Listing Status Active
Purchase Type For Sale
Square Footage 3,000 sqft
Price per Sqft $996
Subdivision Newtonbrook East
MLS® Listing ID C12532360
Bedrooms 6
Half Baths 1
Property Sub-Type Freehold
Source Toronto Regional Real Estate Board
Property Description
Location
Province ON
Rooms
Kitchen 1.0
Extra Room 1 Second level Measurements not available Laundry room
Extra Room 2 Second level 6.45 m X 4.02 m Primary Bedroom
Extra Room 3 Second level 5.57 m X 3.61 m Bedroom 2
Extra Room 4 Second level 4.93 m X 3.08 m Bedroom 3
Extra Room 5 Second level 5.09 m X 3.95 m Bedroom 4
Extra Room 6 Basement 10.25 m X 3.9 m Recreational, Games room
Interior
Heating Forced air
Cooling Central air conditioning
Flooring Hardwood
Fireplaces Number 3
Exterior
Parking Features Yes
Community Features Community Centre
View Y/N No
Total Parking Spaces 6
Private Pool No
Building
Story 2
Sewer Sanitary sewer
Others
Ownership Freehold

"My job is to find and attract mastery-based agents to the office, protect the culture, and make sure everyone is happy! "
4145 North Service Rd Unit: Q 2nd Floor L7L 6A3, Burlington, ON, Canada








