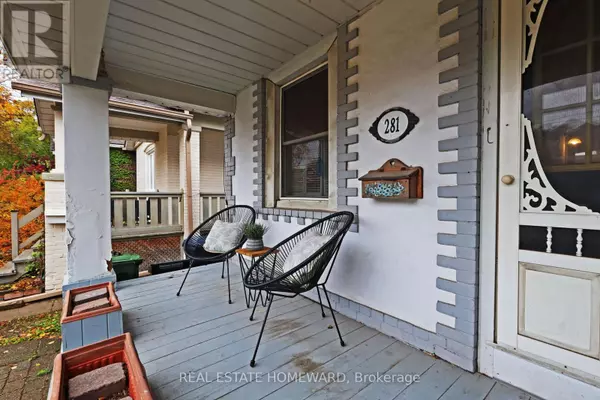
1 Bed
2 Baths
700 SqFt
1 Bed
2 Baths
700 SqFt
Open House
Sat Nov 15, 1:00pm - 4:00pm
Key Details
Property Type Single Family Home
Sub Type Freehold
Listing Status Active
Purchase Type For Sale
Square Footage 700 sqft
Price per Sqft $1,178
Subdivision Danforth Village-East York
MLS® Listing ID E12531906
Style Bungalow
Bedrooms 1
Half Baths 1
Property Sub-Type Freehold
Source Toronto Regional Real Estate Board
Property Description
Location
Province ON
Rooms
Kitchen 1.0
Extra Room 1 Basement 2.22 m X 1.14 m Bathroom
Extra Room 2 Basement 6.51 m X 2.7 m Recreational, Games room
Extra Room 3 Basement 3.14 m X 2.95 m Laundry room
Extra Room 4 Ground level 4.31 m X 2.92 m Living room
Extra Room 5 Ground level 4.23 m X 2.76 m Dining room
Extra Room 6 Ground level 4.1 m X 2.47 m Bedroom
Interior
Heating Forced air
Cooling Central air conditioning
Flooring Hardwood, Laminate, Tile, Vinyl
Exterior
Parking Features Yes
View Y/N No
Total Parking Spaces 1
Private Pool No
Building
Story 1
Sewer Sanitary sewer
Architectural Style Bungalow
Others
Ownership Freehold
Virtual Tour https://my.matterport.com/show/?m=xA3izrAn79C&brand=0&mls=1&

"My job is to find and attract mastery-based agents to the office, protect the culture, and make sure everyone is happy! "
4145 North Service Rd Unit: Q 2nd Floor L7L 6A3, Burlington, ON, Canada








