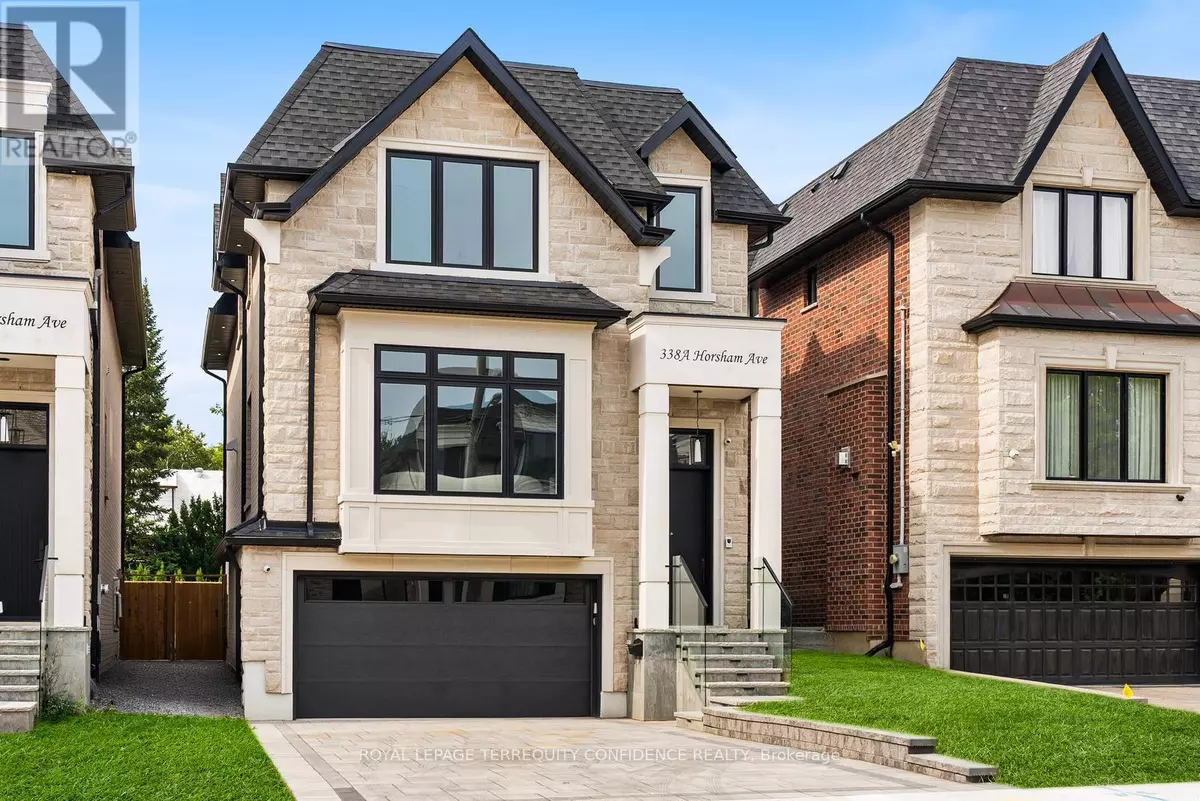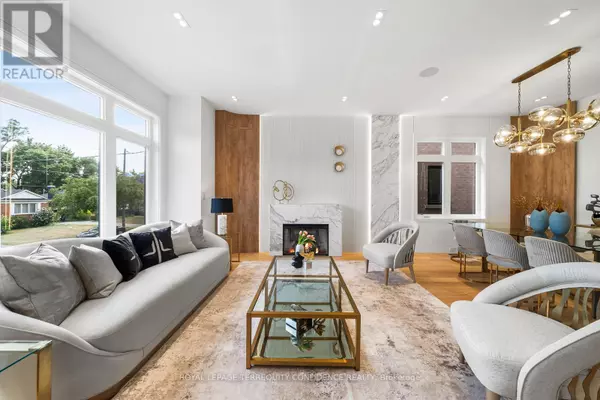
5 Beds
5 Baths
2,500 SqFt
5 Beds
5 Baths
2,500 SqFt
Open House
Sun Nov 02, 2:00pm - 4:00pm
Key Details
Property Type Single Family Home
Sub Type Freehold
Listing Status Active
Purchase Type For Sale
Square Footage 2,500 sqft
Price per Sqft $1,032
Subdivision Willowdale West
MLS® Listing ID C12499564
Bedrooms 5
Half Baths 1
Property Sub-Type Freehold
Source Toronto Regional Real Estate Board
Property Description
Location
Province ON
Rooms
Kitchen 1.0
Extra Room 1 Second level 5.33 m X 3.91 m Primary Bedroom
Extra Room 2 Second level 5.58 m X 3.72 m Bedroom 2
Extra Room 3 Second level 3.73 m X 3.43 m Bedroom 3
Extra Room 4 Second level 3.79 m X 2.96 m Bedroom 4
Extra Room 5 Basement 3.68 m X 2.84 m Bedroom
Extra Room 6 Basement 6.02 m X 4.06 m Recreational, Games room
Interior
Heating Forced air
Cooling Central air conditioning
Exterior
Parking Features Yes
Community Features Community Centre
View Y/N No
Total Parking Spaces 6
Private Pool No
Building
Story 2
Sewer Sanitary sewer
Others
Ownership Freehold
Virtual Tour https://tours.kianikanstudio.ca/338a-horsham-avenue-toronto-on-m2r-1g6?branded=0

"My job is to find and attract mastery-based agents to the office, protect the culture, and make sure everyone is happy! "
4145 North Service Rd Unit: Q 2nd Floor L7L 6A3, Burlington, ON, Canada








