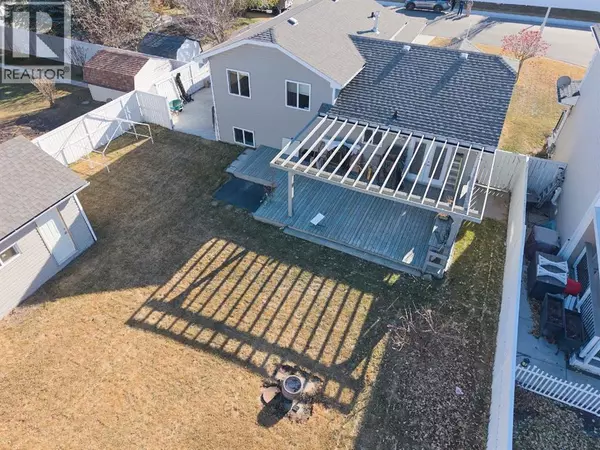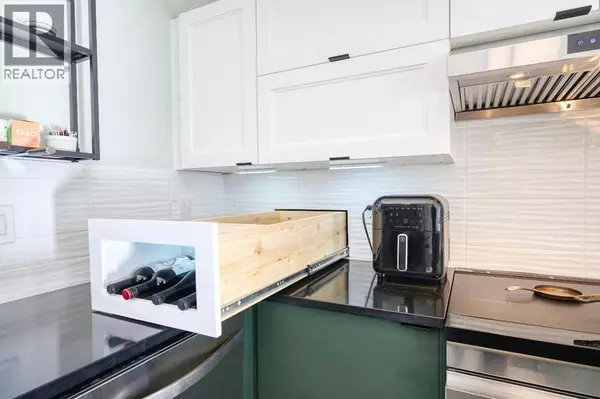
4 Beds
2 Baths
1,142 SqFt
4 Beds
2 Baths
1,142 SqFt
Key Details
Property Type Single Family Home
Sub Type Freehold
Listing Status Active
Purchase Type For Sale
Square Footage 1,142 sqft
Price per Sqft $559
MLS® Listing ID A2267766
Style 3 Level
Bedrooms 4
Year Built 1998
Lot Size 8,644 Sqft
Acres 8644.0
Property Sub-Type Freehold
Source Calgary Real Estate Board
Property Description
Location
Province AB
Rooms
Kitchen 1.0
Extra Room 1 Second level 11.67 Ft x 5.83 Ft 4pc Bathroom
Extra Room 2 Second level 11.00 Ft x 9.75 Ft Bedroom
Extra Room 3 Second level 11.08 Ft x 9.00 Ft Bedroom
Extra Room 4 Second level 14.83 Ft x 12.75 Ft Primary Bedroom
Extra Room 5 Basement 10.67 Ft x 7.17 Ft 3pc Bathroom
Extra Room 6 Basement 11.17 Ft x 11.00 Ft Bedroom
Interior
Heating Forced air,
Cooling None
Flooring Vinyl Plank
Fireplaces Number 1
Exterior
Parking Features Yes
Garage Spaces 3.0
Garage Description 3
Fence Fence
View Y/N No
Total Parking Spaces 6
Private Pool No
Building
Architectural Style 3 Level
Others
Ownership Freehold

"My job is to find and attract mastery-based agents to the office, protect the culture, and make sure everyone is happy! "
4145 North Service Rd Unit: Q 2nd Floor L7L 6A3, Burlington, ON, Canada








