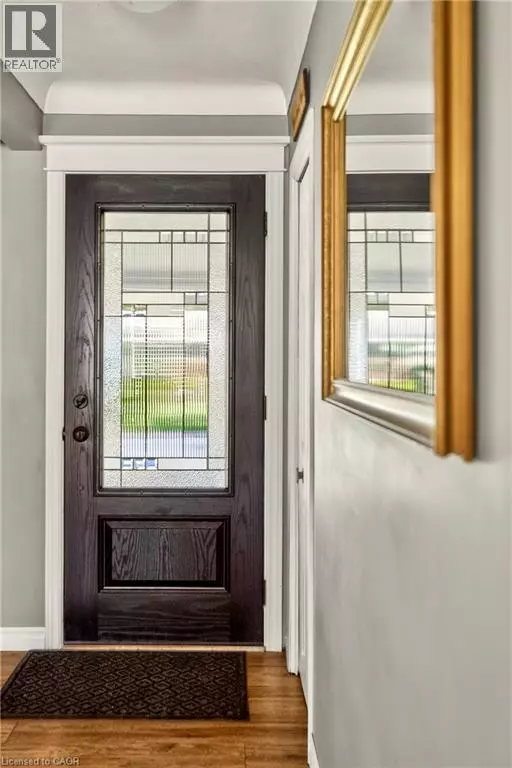
3 Beds
1 Bath
963 SqFt
3 Beds
1 Bath
963 SqFt
Key Details
Property Type Single Family Home
Sub Type Freehold
Listing Status Active
Purchase Type For Sale
Square Footage 963 sqft
Price per Sqft $648
Subdivision 459 - Ridley
MLS® Listing ID 40784644
Style Bungalow
Bedrooms 3
Property Sub-Type Freehold
Source Cornerstone Association of REALTORS®
Property Description
Location
Province ON
Rooms
Kitchen 0.0
Extra Room 1 Basement 22'1'' x 18'8'' Recreation room
Extra Room 2 Main level Measurements not available 4pc Bathroom
Extra Room 3 Main level 9'5'' x 9'3'' Bedroom
Extra Room 4 Main level 9'5'' x 8'7'' Bedroom
Extra Room 5 Main level 10'0'' x 10'7'' Primary Bedroom
Extra Room 6 Main level 9'6'' x 16'7'' Eat in kitchen
Interior
Heating Forced air
Cooling Central air conditioning
Exterior
Parking Features Yes
View Y/N No
Total Parking Spaces 4
Private Pool No
Building
Story 1
Sewer Municipal sewage system
Architectural Style Bungalow
Others
Ownership Freehold
Virtual Tour https://sites.cathykoop.ca/12ridleyheightsdrive

"My job is to find and attract mastery-based agents to the office, protect the culture, and make sure everyone is happy! "
4145 North Service Rd Unit: Q 2nd Floor L7L 6A3, Burlington, ON, Canada








